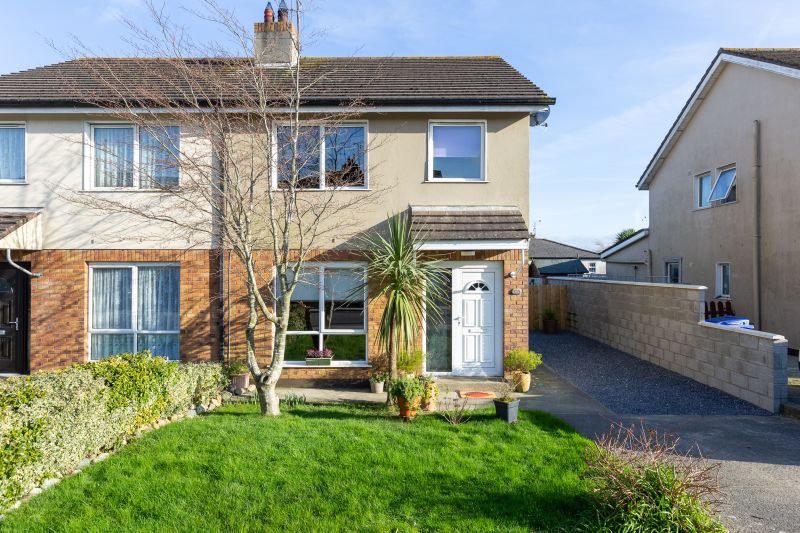133 Mount Prospect, Clonard, Wexford

- P.O.A
- 92 M2
- 3 bedrooms
- File No. c902
- BER No. 114653686
- Performance 190.32 kWh/m2/yr

Excellent 3 bedroomed semi-detached family home in this mature development within easy reach of all Wexford Town amenities. Shop, pharmacy, butchers’ shop, primary school, church, and Clonard Industrial Estate all within walking distance of the property. Only a couple of minutes’ drive from the ring road and national roads network. The property has been well maintained over the years and is presented to the market in good condition throughout. Offering generously proportioned well laid out accommodation perfect for a growing family. Garden with concrete drive to the front and 3.3 m wide side access with gravelled finish offering additional off-street parking. This area also offers the potential to extend (SPP). Large rear garden with ample space for outdoor toys and play area. Extensive paved patio area perfect for outdoor dining patio area. This property has much to offer any first purchaser, family or investor. Early viewing of this conveniently located 3 bedroomed property comes highly recommended. Contact Wexford Auctioneers Kehoe & Associates 053-9144393.
ACCOMMODATION
| Entrance Hallway | 5.26m x 1.77m | With tiled floor. |
| Sitting Room | 4.73m x 3.34m | Cast iron open fireplace with solid fuel stove, laminate floor ceiling cornice centre piece. |
| Kitchen | 5.23m x 3.99m | With built-in floor and eye-level units, electric cooker, extractor, fridge-freezer, washing machine, part-tiled walls and sliding patio doors to rear garden. |
| Toilet | 1.49m x 1.81m | With w.c, w.h.b and tiled floor. |
| First Floor | ||
| Bathroom | 1.97m x 2.03m | Bath with shower mixer taps, w.c, w.h.b, heated towel rail and tiled floor. |
| Bedroom 1 | 3.16m x 4.12m | With built-in wardrobes and shower room ensuite. |
| Ensuite | 1.97m x 1.47m | Tiled shower stall with electric shower, w.c, w.h.b and tiled floor. |
| Hotpress | With dual immersion | |
| Bedroom 2 | 2.83m x 3.29m | With built-in wardrobe. |
| Bedroom 3 | 2.79m x 2.29m | With built-in desk and shelving |
Outside
Ample off-street parking
3.3m wide side access
Spacious rear garden
Paved patio area
Barna shed
Services
Mains electricity
Mains water
Mains drainage
OFCH
