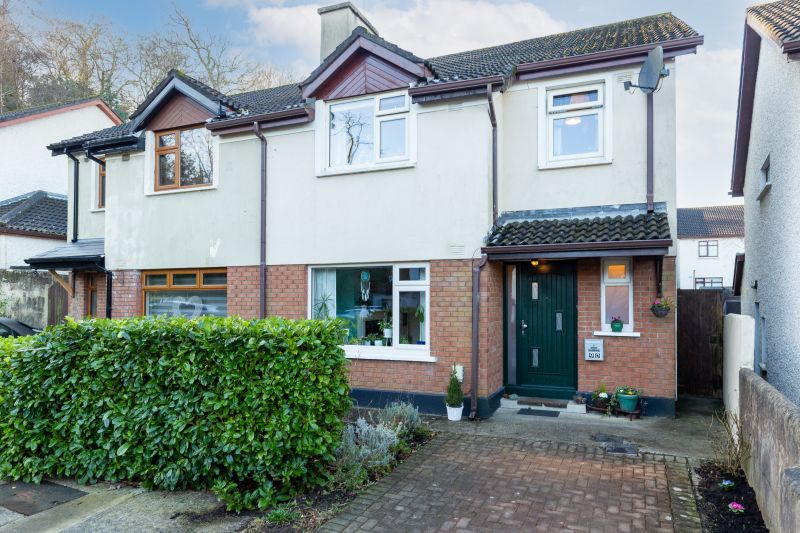90 Cromwells Fort Drive, Mulgannon, Wexford

- P.O.A
- 121 M2
- 4 bedrooms
- File No. c908
- BER No. 104829353
- Performance 223.04 kWh/m2/yr

Spacious 4 bedroomed semi-detached family home, nicely positioned in a quiet cul-de-sac in this mature private development adjacent to Tesco and Wexford Garda Station. Only a short stroll from Wexford Town Centre with its wealth of amenities on offer including shops, restaurants, pubs, National Opera House, Arts Centre and Fabulous Waterfront. Walking distance of primary schools, secondary schools and some excellent childcare facilities. The property has been well maintained and upgraded with double glazed uPVC windows and composite doors, tastefully decorated and presented to the market in excellent condition throughout. Offering generously proportioned well laid out accommodation that is sure to satisfy the needs of any growing family. Garden with brick drive providing off street parking to the front. The walled-in rear garden does require a little bit of TLC but with its’ westerly aspect it could easily be transformed into a wonderful area for outdoor dining and evening barbeques. Due to its proximity to the town centre, Cromwellsfort has proven equally popular with families and investors alike. Early viewing of this conveniently located family home comes highly recommended. Contact Wexford Auctioneers Kehoe & Associates 053-9144393
| Entrance Hallway | 3.85m x 1.27m | With timber floor. |
| Sitting Room | 5.35m x 3.67m | With feature open fireplace, laminate floor, coving and double doors to: |
| Dining / Playroom | 4.10m x 2.80m | With laminate floor and sliding patio doors to rear garden. Door to: |
| Kitchen | 6.09m x 3.15m | With excellent range of built-in floor and eye-level units, integrated hob, extractor, double oven, dishwasher, fridge-freezer, tumble dryer, part-tiled walls, laminate floor and door to outside. |
| Toilet | 2.22m x 0.87m | With w.c, w.h.b, washing machine, part-tiled walls and tiled floor. |
| First Floor | ||
| Bedroom 1 | 3.56m x 3.83m | With timber floor and shower room ensuite. |
| Ensuite | 1.67m x 1.47m | Fully tiled, shower stall, w.c and w.h.b |
| Hotpress | With dual immersion | |
| Bathroom | 1.66m x 2.41m | Fully tiled, bath with shower over, w.c and w.h.b |
| Bedroom 3 | 3.34m x 2.48m | With built-in wardrobe and timber floor. |
| Bedroom 4 | 2.89m x 2.42m | With timber floor. |
Outside
Westerly facing rear garden
Private drive
Side access
Paved patio area
Garden Shed
Services
Mains electricity
Mains drainage
Mains water
OFCH
PLEASE NOTE: The property is offered for sale including carpets, curtains, blinds (blackout blinds fitted in all bedrooms), light fittings, electrical appliances and furniture. All pictures, ornaments and personal items are expressly excluded from the sale.
VIEWING: Property must be viewed to be fully appreciated. Viewing is strictly by prior appointment and to arrange a suitable viewing time contact the sole selling agents, Kehoe & Assoc. at 053 9144393
