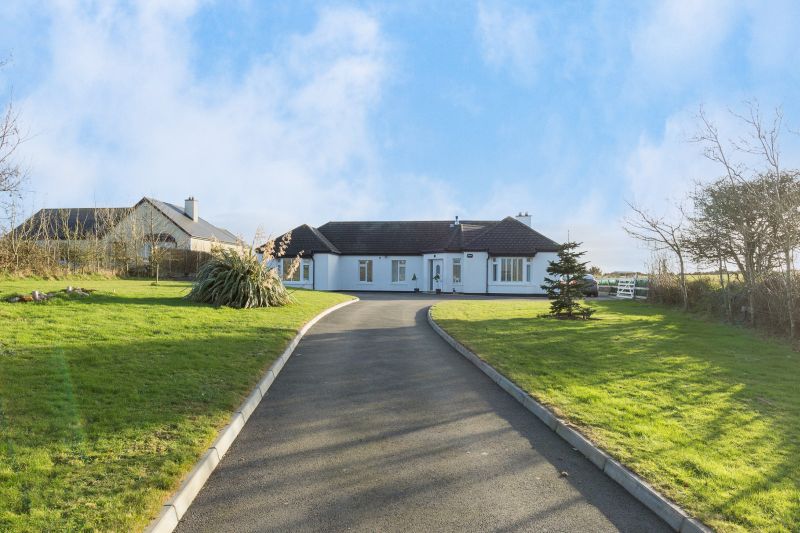Sea Breeze, Killincooley More, Kilmuckridge, Co. Wexford

- P.O.A
- 186 M2
- 4 bedrooms
- File No. c898
- BER No. 104243589
- Performance 142.61 kWh/m2/yr

LOCATION: Sea Breeze is situated on a 0.42 hectares / 1.04 acres site 500m from the secluded Tinnaberna beach. Tinnaberna is a charming coastal location 3.8km from Kilmuckridge village and 7.8km from Blackwater village. The property is 30 minutes driving distance from Gorey South M11 junction. Kilmuckridge village offers a wide variety of amenities including primary and secondary schools, a supermarket, pharmacy, childcare facilities, post office, medical centre, hardware store, pubs, cafes and restaurants.
GENERAL DESCRIPTION: Seabreeze sits amongst the peaceful, undulating landscape of Tinnaberna. The property extends to c. 186 sq.m / c. 2,004 sq. ft and is a short stroll to Tinnaberna beach, as its name ‘Sea Breeze’ implies.
A warm and welcoming entrance hallway greets you upon arrival. This bright, airy and spacious property boasts 9ft high ceilings throughout. An impressive, multi-fuelled stove takes pride of place in a luxuriously decorated sitting room. Fresh coastal inspired colours and nautical influences throughout are the hallmark of this New England style décor.
Impeccable taste is demonstrated in the open plan kitchen/dining/living area. The kitchen is fitted with upmarket quartz countertops and windowsills, a multi-hob dual fuel cooker and much sought after ‘Smeg’ appliances. The living area has a multi-fuel stove and patio doors open onto a South facing Indian sandstone patio area.
Relax in the imposing bathtub in the recently remodelled bathroom with spa-like qualities. Both ensuites have also recently been renovated and upgraded to impressive wet rooms. Commercial grade laminate flooring runs throughout the property, aside from the tiled bathroom and ensuites. Custom solid wood feature walls, adorn both ensuite bedrooms. Behind the enclosed lawn area, there is a garden shed, large polytunnel and vegetable plot.
Presented in pristine condition, this coastal property must be viewed to be appreciated.
To arrange a suitable viewing time contact Kehoe & Assoc. on 053 9144393
| Accommodation | ||||||||||||||||||||||||||||||||||||||||||||||||
|
Outside
Indian Sandstone patio area
Tarmacadam entrance
Enclosed lawn area
ite extending to c. 0.42 HA /
c. 1.04 Acres
Services
Mains water
Calor gas heating system
Private sewage system
5G high speed broadband
