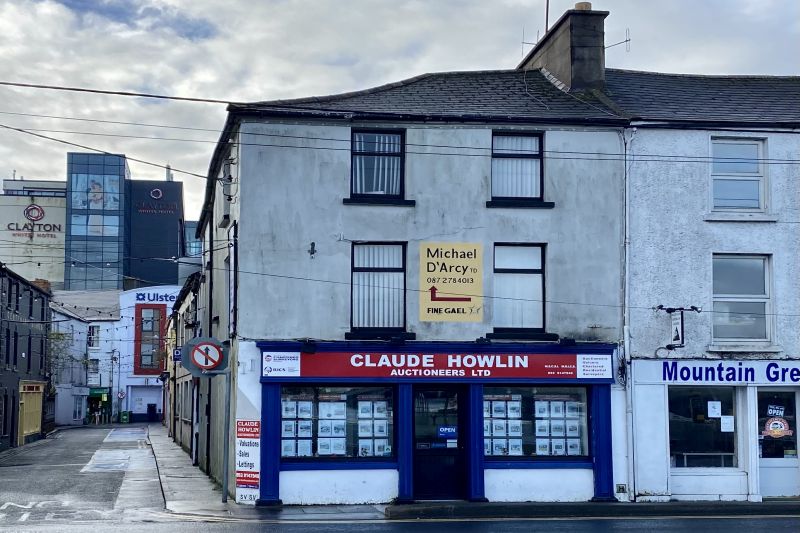No. 1 Commercial Quay & No. 2 Charlotte Street, Wexford

- P.O.A
- 209 M2
- File No. c853
- BER No. 800175184
- Performance 737.5 kWh/m2/yr

- Situated in Wexford town centre on Charlotte Street and Commercial Quay which is adjacent to Wexford’s North Main Street, this 3-Storey commercial property holds a distinctive position facing onto Commercial Quay Wexford.
- 2 Charlotte Street is currently vacant and No. 1 Commercial Quay is leased producing €7,800 per annum, which extends to c. 57 sq.m / 614 sq. ft all on the ground floor.
- 2 Charlotte Street which extends to 152 sq.m / 1,636 sq.ft was previously in use as a Wexford T.D Constituency office and comprises of three floors. Public waiting area, reception, canteen and offices.
No. 1 COMMERCIAL QUAY
ACCOMMODATION
| Open Plan Entrance | 6.8m x 5.6m | With timber laminated flooring. |
| Inner Hall | 1.47m x 1.00m | Steps down to carpet flooring |
| Private Office | 4.32m x 3.00m | With carpet flooring. |
| Toilet | 1.83m x 1.17m | With w.c, w.h.b and carpet flooring |
No. 2 CHARLOTTE STREET
ACCOMMODATION
| Entrance Hall | 2.89m x 2.00m | With alarm and carpet flooring. Door leading to: |
| Office 1 | 4.12m x 3.41m (Max) | With electric storage heater and carpet flooring |
| Carpeted timber stairs to First Floor | ||
| Landing Space | 2.13m x 1.3m | With large window overlooking Charlotte Street. Door leading to: |
| Internal Corridor | 7.26m x 0.94m | With built-in storage cabinets, comms connections for telephone and electric panel heating and carpeted floor. |
| Office 1 | 3.44m x 2.90m | |
| Office 2 | 3.7m x 3.2m | With wall panel electric heaters, electrical points and carpeted flooring |
| Principle Office | 5.6m x 3.4m | Dual window aspect with views overlooking Wexford Harbour and Wexford bridge. Telephone points, electrical points, wall panel electric heater and carpeted floor. |
| Carpeted timber stairs to Second Floor | ||
| Landing Space | 2.12m x 1.24m | Window overlooking Charlotte Street and carpeted floor. Steps up to: |
| Internal Corridor | 7.24m x 0.93m | Carpeted, with three steps rising to further offices. |
| Toilet | 2.88m x 0.97m | With w.c, w.h.b and lino flooring. |
| Canteen | 2.9m x 2.3m (max) | With kitchen cabinets at floor level, counter, stainless steel kitchen sink, tiled splash back, electrical points and lino flooring. Three steps up to: |
| Office 5 | 3.68m x 3.22m | With wall panel heater, electrical points and carpeted flooring. |
| Office 6 | 5.66m x 3.34m | With built-in shelving, storage heater, telephone point, electrical points, dual aspect windows overlooking Wexford’s Quay front and Wexford’s bridge, carpeted flooring. |
SERVICES: Mains services, gas and alarm.
