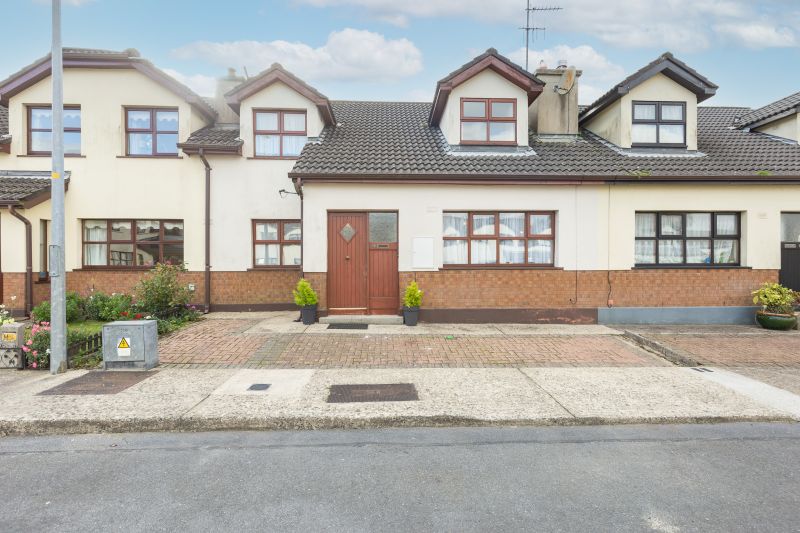36 Cromwells Fort Court, Mulgannon, Wexford

- P.O.A
- 96 M2
- 2 bedrooms
- File No. b910
- BER No. 110351954
- Performance 218.98 kWh/m2/yr

Spacious 2 bedroomed mid-terraced residence tucked away in this quiet residential location adjacent to Tesco and Wexford Garda Station. Within easy reach of shops, schools, church, Wexford’s Main Street, Fabulous Waterfront and all town centre amenities. Well laid-out light filled accommodation with ample living space and two generously proportioned double bedrooms. The property has been recently re-decorated, is presented to the market in excellent condition throughout and ready for immediate occupation. To the rear there is a lovely westerly facing garden perfect for outdoor dining with low maintenance finish, brick patio area and attractive natural stone wall along the boundary. Cromwellsfort has proven popular for 1st time buyers and investors due to its proximity to the town centre. It also has much to offer anyone looking to downsize to a well-situated, low maintenance property. Early viewing of this conveniently located townhouse comes highly recommended. Contact Wexford Auctioneers Kehoe & Associates 053-9144393
Accommodation briefly comprises entrance hall, sitting room, spacious L-shaped kitchen/dining room, 2 bedrooms (1 en-suite) and bathroom.
| Entrance Hallway | 4.36m x 1.89m | With stairs to 1st floor, under stairs storage press, coving and tiled floor. |
| Sitting Room | 4.33m x 3.78m | Feature marble fireplace with timber surround, wall lighting and ceiling coving. |
| Kitchen / Dining Area
L-Shaped |
7.07m x 2.71m
2.74m 1.86m |
With built-in floor and eye level units, tiled splashback, electric cooker, extractor, plumbing for washing machine and dishwasher, double drainer sink unit and tiled floor. Sliding patio doors to rear garden and double doors to sitting room. L-shaped utility |
| First Floor | ||
| Landing | Hot press with dual immersion. | |
| Bedroom 1 | 6.34m x 3.78m | With built-in wardrobe and shower room ensuite. |
| En-Suite | Fully tiled, shower stall with electric shower, w.c. and w.h.b. | |
| Bedroom 2 | 5.73m x 2.13m | Built-in wardrobes. |
| Bathroom | 2.04m x 1.83m | Fully tiled, bath with shower over, w.c. and w.h.b.. |
OUTSIDE
Brick forecourt
Low maintenance rear garden.
Westerly aspect perfect for outdoor dining.
Brick patio area.
Natural stone wall boundary.
Ample communal parking.
SERVICES
Mains water.
Mains electricity.
Mains drainage.
OFCH
