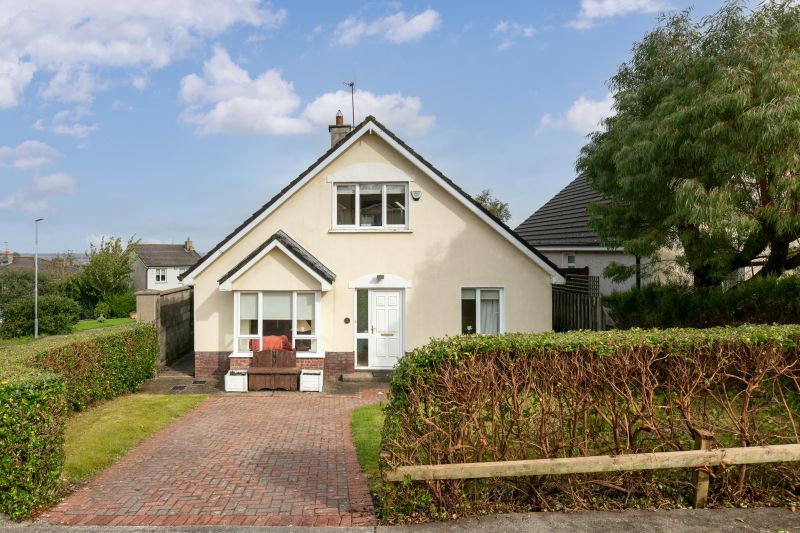4 Heatherfield, Mulgannon, Wexford

- P.O.A
- 137.41 M2
- 4 bedrooms
- File No. c806
- BER No. 107410607
- Performance 258.19 kWh/m2/yr

Spacious 4 bedroomed detached family home in this much sought-after mature residential location. Situated adjacent to Wexford Golf Club and within easy reach of schools, church, supermarket and all town amenities. No. 4 is nicely positioned in a quiet cul-de-sac with virtually no passing traffic. The accommodation is bright and airy with generously proportioned room and flexible layout, ideal for a growing family. The property has been well maintained over the years and is presented to the market is excellent condition throughout. Garden with cobble-lock drive to the front and side access on both sides. Enclosed rear garden with extensive paved patio areas cleverly positioned for both morning and evening sunshine. This property would make an excellent family home, it would also have much to offer anyone looking towards retirement as it offers the benefit of two double bedrooms and bathroom at ground floor level. Early viewing comes highly recommended and is strictly by prior appointment with the sole selling agents.
To arrange a suitable viewing time contact Wexford Auctioneers, Kehoe & Associates 053-9144343.
| Accommodation | ||||||||||||||||||||||||||||||||||||||||||
|
OUTSIDE
Front garden with cobble-lock drive
Side access on both sides
Enclosed rear garden
Extensive paved patio areas
SERVICES
Mains water
Manis electricity
Mains drainage
OFCH
Alarm
