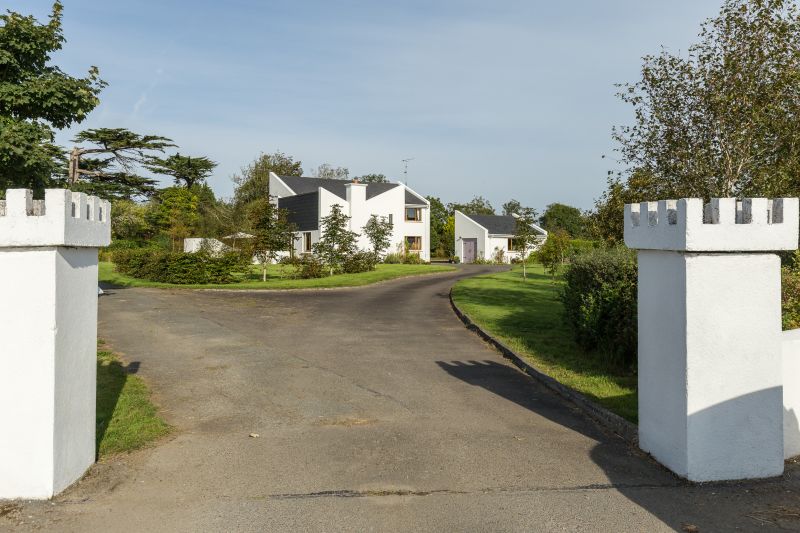Larkinstown, Clonard Great, Wexford

- P.O.A
- 169 M2
- 4 bedrooms
- File No. c801
- BER No. 114375264
- Performance 210.63 kWh/m2/yr

Larkinstown is located at Clonard Great, just 1km from the Whitford House Hotel and with easy access to all amenities. A 4 minute drive will take you to the new Loreto Secondary School and this location is very accessible to Wexford Town Centre. The property is also close to Forth Mountain with an abundance of activities including equestrian, forest walks, biking, etc. This area is also close to the villages of Piercestown and Murrintown. This location is also only a short drive to Johnstown Castle Estate, Museum & Gardens.
This substantial 4 bed detached residence offers c. 169 sq.m. / 1,819 sq.ft. of well-proportioned accommodation. It was constructed approximately 20 years ago to a high standard finish and specification. It incorporates many attractive features including wonderful gardens, al-fresco dining area, master bedroom en-suite. This wonderful home enjoys the benefit of a southerly aspect. Properties like this do not come to the market too often so be sure to take this opportunity and arrange a viewing today. It is set on an impressive site of circa 1.9 acres with plenty of mature planting, shrubs and trees. There is a wonderful al-fresco dining area incorporating extensive patio directly off the French doors with the living/dining area. There is internal and external space in abundance. All in all, we highly recommend viewing of this most attractive family home.
Viewing is strictly by prior appointment with the sole selling agents, contact Kehoe & Assoc. on 053 9144393.
| Accommodation | ||
| Entrance Hallway | 2.89m x 2.69m | With vaulted ceiling, attractive solid oak timber staircase, cloaks cupboard. |
| Large Open Plan Kitchen/Living/Dining Room | ||
| Kitchen/Diner | 5.02m x 3.64m | With fitted kitchen, extensive wall and floor units, integrated 5-ring gas hob, dishwasher and double oven. Stainless steel sink unit with double drainer, hardwood worktop. Tiled splashback, large windows overlooking rear gardens and al-fresco dining area. |
| Living Area | 7.43m x 5.00m | Feature Barbas wood burning stove, timber floor covering, French doors leading to extensive patio and enclosed al-fresco dining area. |
| Utility Room | 3.53m x 1.79m | With fitted wall and floor units, stainless steel sink unit, plumbed for washing machine and dryer. Hotpress adjacent. |
| Bedroom 4 | 3.40m x 2.71m | With fitted wardrobes. |
| Bedroom 3 | 4.45m x 3.57m | |
| Shower Room | 2.08m x 1.51m | In wet-room format. With w.c., w.h.b., walk-in power shower. Tiled shower stall, floor and bath splashback |
| Timber stairs to first floor | ||
| Spacious Landing | 5.12m x 2.67m (approx.) | |
| Bedroom 2 | 3.41m x 2.98m | |
| Master Bedroom | 4.44m x 4.34m | Incorporating en-suite |
| En-suite | With w.c. and built-in vanity unit. Shower stall with Triton power shower. Tiled floor to ceiling. | |
| Walk-in Wardrobe | With extensive fitted shelving. | |
| Sitting Room/Office/
Study |
4.44m x 3.54m | |
| Family Bathroom | With w.c., w.b.h and bath. | |
| Multi-purpose room at first floor level with large picture windows overlooking gardens | ||
Services
Zoned heating system.
Mains water.
Sewerage Treatment Plant
OFCH
Eircom Broadband available
Outside
c. 1.9 acre site
Detached garage
Tarmacadamed kerbed driveway
Wide variety of plants and shrubs
Al-fresco dining area
Extensive patio
