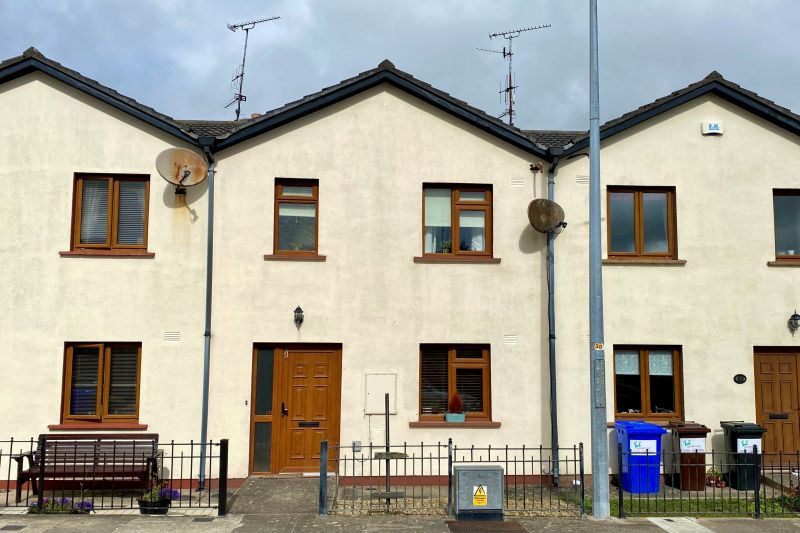No. 99 Clonard Village, Clonard, Wexford

- P.O.A
- 83 M2
- 2 bedrooms
- File No. c791
- BER No. 1143532212
- Performance 154.28 kWh/m2/yr

Two-bedroom house in Clonard Village, the most conveniently located area just off the Wexford Ring Road and all primary routes. Within walking distance of all schools, shops, retail park, hairdressers, gym, coffee shops, Churches and Wexford Town amenities. The property is bright and spacious, presented in excellent condition throughout and is offered for sale fully furnished. The accommodation extends to c. 83 sq.m. and is well laid out over two floors with a spacious open plan kitchen/dining/living room at ground floor level and 2 generously proportioned bedrooms upstairs. This attractive home has easy ramp access to the front (no steps) and spacious free flowing accommodation on the ground floor. It occupies a spacious sunny site with communal parking outside your door. There is a large, enclosed garden to the rear. This property is an ideal starter home, downsizers, weekend retreat, for those seeking a spacious low maintenance home in Wexford town. It would also be attractive to investors as the area has high rental demand.
A must view property not to be missed, book your appointment today by contacting Wexford Auctioneers Kehoe & Associates 053-9144393.
| Accommodation | ||
| Entrance Hallway | 4.70m x 1.99m | With timber laminate flooring. |
| Guest W.C. | 1.90m x 0.93m | W.C., w.h.b. with mirror and light overhead. Laminate flooring. |
| Kitchen/Living/Dining Room | 8.40m (max) x 8.40 (max) | Living Area: feature solid fuel insert stove with black marble fireplace surround. French doors leading to rear patio. Dual aspect windows, t.v. & Broadband points. Timber laminate flooring
Kitchen: floor and eye level units, ample counter space, Bosch washing machine ? integrated Indesit electric oven, induction hob with overhead extractor fan, Whirlpool fridge-freezer. Stainless steel sink unit with drainer and tiled splashback. Broadband points. |
| Timber stairs with mahogany brush & ivory handrail & posts. | ||
| Landing | 3.00m x 1.00m | Hotpress with dual fuel immersion and ample shelving. Attic access. Timber lamimate floor |
| Family Bathroom | 2.38m x 1.80m | Bath with Triton A5200xt above and tiled surround walls. W.C., w.h.b. with tiled splashback, mirror and lighting overhead. Lino flooring. |
| Master Bedroom | 3.59m x 3.28m | Built-in wardrobes, timber laminate flooring. |
| En-suite | 1.52m x 1.44m | W.C., w.h.b. with tiled splashback and mirror & lighting overhead. Enclosed corner shower stall with Triton T90Z shower with glass sliding doors and floor to ceiling tiled surround. |
| Bedroom 2 | 4.90m (max) x 3.30m (max) | Dual aspect windows, built-in wardrobe. Timber laminate flooring. |
SERVICES
Mains water
Mains drainage
Mains electricity
Fibre Optic Broadband
OFCH
OUTSIDE
Expansive decking area
Garden shed for storage
Westerly aspect garden with sun from lunchtime through to late evening.
Garden in lawn
Communal car parking.
Well maintained green space in the development
NOTES: All carpets, curtains, blinds, light fittings, electrical appliances, and furniture are included in the sale. Service Charge €150 per annum.
