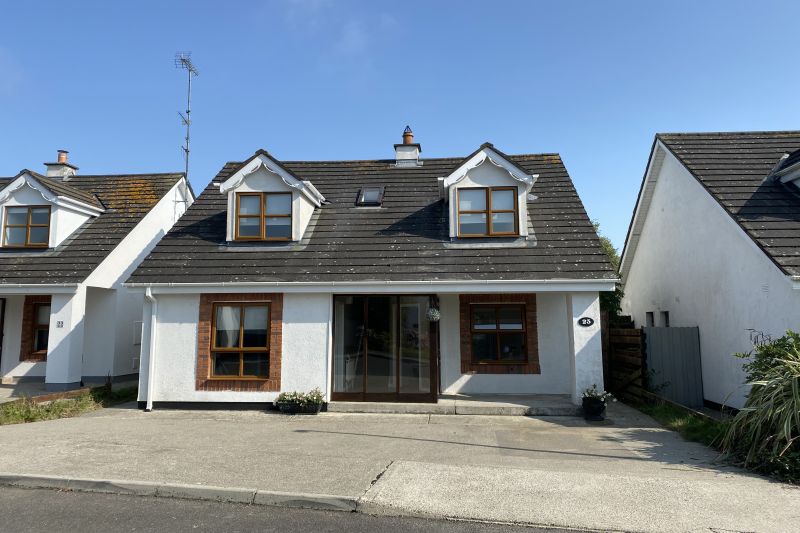23 Tinteskin Close, Kilmuckridge, Co. Wexford

- P.O.A
- 112 M2
- 4 bedrooms
- File No. c228
- BER No. 111471272
- Performance 230.84 kWh/m2/yr

Tinteskin Close is a small cul de sac development of only twenty-five houses constructed in the early 2000’s. Walking distance to Kilmuckridge village where a host of amenities service the locality including primary & secondary schools, childcare facilities, church, supermarket, pubs, etc. Kilmuckridge is one of Wexford’s most popular seaside villages on the southeast coast, only 3.5km from the fabulous ‘Blue Flag’ beach at Morriscastle with 5km of golden sand dunes. Wexford town centre is only 25mins drive and the M11 Motorway to Dublin can be reached within 20 mins.
No. 23 Tinteskin Close is an excellent 4 bedroomed dormer style property with spacious accommodation. At ground floor level you enter a spacious hall which leads to the bright and airy living room / dining room dual aspect windows benefiting from a southerly orientation to avail of the sunny southeast sunshine. The ground floor bedroom has an en-suite and large walk-in-wardrobe. Upstairs there are well-proportioned bedrooms and family bathroom. This property offers an excellent opportunity to acquire a holiday home in a sought-after holiday coastal destination or indeed very suitable as a permanent home. Viewing is strongly recommended.
Accommodation
| Entrance Hallway | 2.57m x 1.95m | With laminate floor and glass panelling. | |
| Living/Dining Area | 7.15m x 3.56m | With laminate floor, cast iron fireplace with timber surround and marble hearth and sliding patio doors out to rear garden. | |
| Kitchen | 4.10m x 3.06m | With built-in waist and eye level kitchen units, oven, hob, extractor fan, tiled splashback, stainless steel sink, display cabinets, plumbed for dishwasher/ washing machine and door out to rear garden. | |
| Bedroom 1 | 4.0m x 3.13m | With laminate floor, built-in headboard and bedside lockers, walk-in wardrobe and en-suite. | |
| Walk-in wardrobe | 1.86m x 1.42m | With built-in storage with railing, hotpress with dual immersion and laminate floor. Hidden closet with extra storage under the stairs. | |
| En-suite | 1.78m x 1.58m | With fully tiled shower cubicle with Trion T90r electric shower, w.c, w.h.b, window and tiled floor. | |
| First Floor | Carpeted staircase. | ||
| Landing | 2.59m x 1.75m | Carpeted and access to attic. | |
| Bedroom 2 | 6m (max) x 3.15m | With multple built-in wardrobe storage units, bay window and laminate floor. | |
| Bedroom 3 | 4.16m (max) x 3.58m | With built-in wardrobe storage units, bay window and laminate floor. | |
| Bedroom 4 | 4.61m x 2.31m | With built-in wardrobe storage and laminate floor. | |
| Bathroom | 1.96m x 1.75m | Bath with Triton T90r shower over, w.c, w.h.b, window and part-tiled walls. | |
| Total Floor Area: c. 112 sq. m. (c. 1, 205 sq. ft.) | |||
Services
Main’s water
Main’s drainage
Broadband
OFCH
uPVC double glazing
Outside
Southerly aspect enclosed rear garden
Extensive decking, ideal for al fresco dining
Quiet small development
Barna shed
Off street parking for two cars
