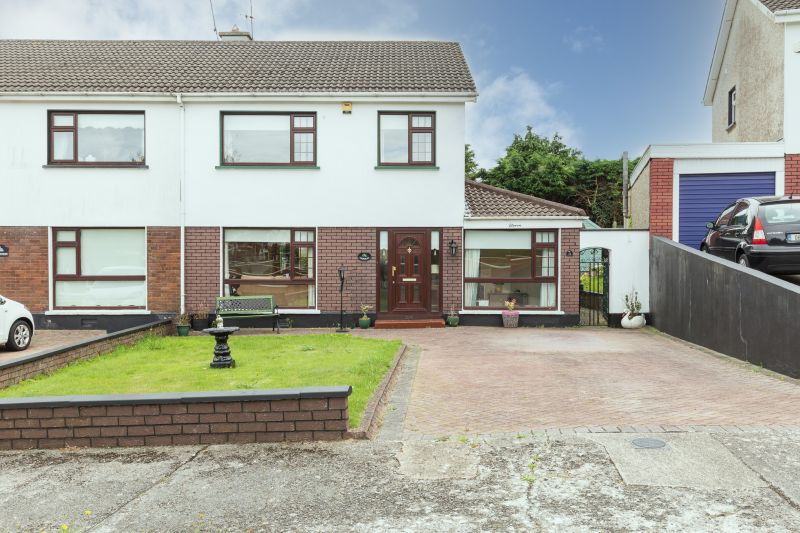‘Amberley’, 11 Bayview Drive, Wexford

- P.O.A
- 122 M2
- 4 bedrooms
- File No. c774
- BER No. 114296361
- Performance 265.77 kWh/m2/yr

This splendid 4 bed home is in the ever-popular Bayview Drive, Wexford Town and comes to the market in excellent condition. The home office room is spacious and bright with a large window overlooking the front of the property. The property has multiple heat source solutions including oil-fired central heating, electric fire, Stanley solid fuel stove and uPVC double glazing. Outside there is private parking to the front on a cobblelock driveway. A gated side access leading to the enclosed rear garden laid out in lawn and complete with a patio area and garden shed. Internally the accommodation is spacious, flexible, and very well laid-out. There are 4 bedrooms, all with built-in wardrobes and dressing tables. The ground floor bedroom has an en-suite. If you are searching for a home to purchase in Wexford, this is an opportunity not to be missed. It is within easy walking distance of Wexford town centre and all amenities including shops, schools, church, restaurants, etc. It is also positioned just off the Newtown Road with easy access to Wexford General Hospital, the Department of Environment Offices and Wexford County Council. To arrange a suitable viewing time please contact the sole selling agents, Kehoe & Assoc. at 053 9144393.
| Accommodation | ||
| Entrance Hallway | 3.63m x 1.89m | Laminate flooring, alarm panel and attic access |
| Sitting Room | 4.00m x 3.42m | Timber laminate flooring, electric fire with mahogany timber surround. Double doors leading to: |
| Kitchen/Living/
Dining Room |
6.00m x 3.80m | Kitchen - Laminate flooring, floor & eye level units with counter space, stainless steel sink unit with double drainer. Belling electric oven, electric hob with extractor fan, Hoover dishwasher. Tiled splashback. Ceiling coving and centre piece.
Living Area: timber laminate flooring, t.v. point, ceiling coving, solid fuel Stanley stove with stone surround and granite hearth. Floor to ceiling built-in display cabinets, left and right of the stove. Large window overlooking rear garden. |
| Back Hallway | 3.90m x 1.27m | Tiled floor. |
| Bedroom 4 | 3.50m x 3.33m | Incorporating en-suite. Timber laminate flooring, closets, large window overlooking rear garden.
En-suite: (2.60m x 1.00m) w.c., w.h.b. unit with presses underneath, overhead mirror and light. Corner shower stall with glass doors and Triton T80 electric shower. Fully tiled. |
| Utility Room | 2.38m x 1.77m | Laminate flooring, floor units and tall cabinet, plumed for washing machine, dryer, space for larger bulky items. |
| Reading Room/
Study/Home Office |
2.77m x 2.42m | Laminate timber floor, large window overlooking front garden. Corner closets.
|
| Carpeted timber stairs to first floor | ||
| Landing | 2.82m (max) x 1.80m (max) | Hotpress with dual immersion and ample storage shelves. |
| Master Bedroom | 4.10m (max) x 4.00m | Carpet flooring, ceiling rose, built-in wardrobes with vanity unit. |
| Bedroom 2 | 3.60m (max) x 3.00m | Laminate flooring, large window overlooking unit. Built-in wardrobes with vanity unit. |
| Bedroom 3 | 2.67m x 2.66m | Built-in single bed with storage underneath, floor to ceiling double closet and expansive vanity unit with four drawers and two side presses. |
| Family Bathroom | 2.36m x 1.71m | Laminate flooring, w.c., built-in w.h.b. unit with storage underneath & counter space, overhead mirror and light. Bath with Triton T80si electric shower overhead, bath wall to ceiling tiled surround. |
Services
Mains water.
Mains drainage.
ESB.
Telephone/Broadband available
OFCH
Electric Fire
Solid Fuel Stanley Stove
Alarm
Outside
Cobblelock drive
Lawn to the front
Gated side entrance
Large enclosed private rear garden
Patio Area
Garden Shed
