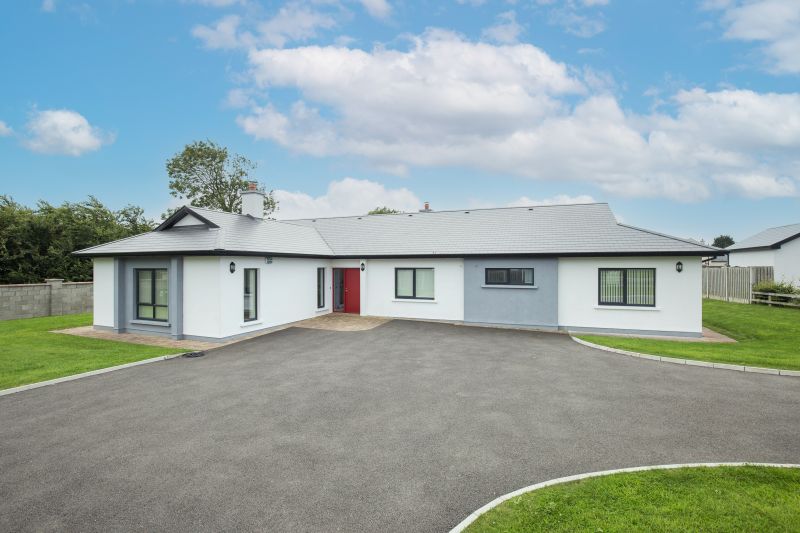9 Eden Wood, Crosstown, Wexford

- P.O.A
- 201 M2
- 4 bedrooms
- File No. c768
- BER No. 110297249
- Performance 53.36 kWh/m2/yr

No. 9 Eden Wood is a superb ‘A Rated’ detached family bungalow situated in this much sought after and highly accessible location. Crosstown is a prestigious area within walking distance of Wexford Town Centre, adjacent to amenities such as Kaat’s Strand, The Riverbank House Hotel, Wexford Swimming Pool/Leisure Centre. The fabulous sandy beach at Curracloe and the Raven Forest are approximately 10 minutes’ drive away. This luxury home is presented in pristine condition with well laid out free flowing light filled accommodation. The 9 ft high ceilings give this property a lovely spacious airy feel and the carefully chosen interior finish includes contemporary fitted kitchen, fully tiled shower rooms and quality tiled/hardwood flooring throughout. The fabulous L shaped open plan kitchen/dining/living room is undoubtedly the heart of this home and will adequately cater for the needs of a growing family. Patio doors from the dining room open onto a south facing patio area perfect for outdoor dining and entertaining. There is also a separate sitting room and 4 generously proportioned double bedrooms. No. 9 is positioned on a large corner site with private mainly walled-in rear garden, sandstone patio area and tarmacadam drive/forecourt offering ample car parking. The southerly facing rear garden is not overlooked and offers huge potential to further develop the outdoor area for family living. This is a rare opportunity to acquire a luxury detached bungalow in a quiet cul-de-sac setting within walking distance of Wexford Town and all amenities.
Viewing strictly by prior appointment – Call Kehoe & Associates Auctioneers on 053-9144393.
| Accommodation | |||||||||||||||||||||||||||||||||||||||
|
OUTSIDE
Tarmacadam drive/forecourt with ample car parking
Large corner site
Sandstone patio area
Adman steel shed (3m x 4m)
Private rear garden with southerly aspect
SERVICES
Mains water
Mains electricity
On-site treatment plant
OFCH
Alarm
Solar panels
PLEASE NOTE: All curtains, blinds, light fittings, dishwasher, hob, extractor and double oven are included in the sale.
