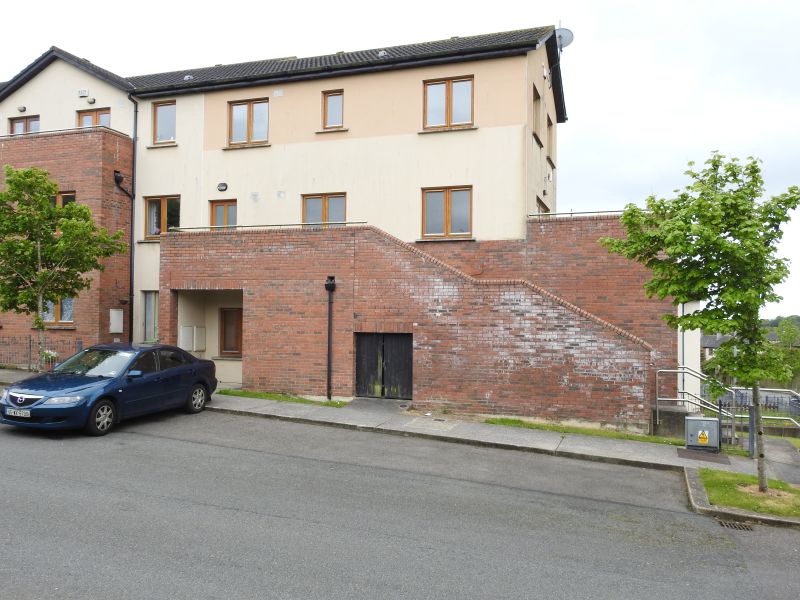1 The Green, Clonard Village, Wexford

- P.O.A
- 89 M2
- 3 bedrooms
- File No. c769
- BER No. 109755116
- Performance 247.55 kWh/m2/yr

Spacious 3 bedroomed duplex style residence with own door access situated in a corner position overlooking the green area with lovely views over the surrounding countryside. Clonard Village is conveniently located within walking distance of all schools, shops, Churches and Wexford Town amenities. The property is presented in excellent condition throughout and is offered for sale fully furnished. The accommodation extends to c. 89 sq.m. and is well laid out over two floors with a spacious open plan kitchen/dining/living room at entry level and 3 generously proportioned bedrooms upstairs. There is a large balcony/terrace opening off the living room offering a lovely outdoor space with great privacy and views due to its corner position. Ample parking to the front with shared under-stairs storage room for bins etc. This property is an ideal starter home, weekend retreat or investment property.
For viewing arrangements contact Wexford Auctioneers Kehoe & Associates 053-9144393.
ACCOMMODATION
|
OUTSIDE
Well maintained green space
Ample car parking.
Spacious balcony/terrace.
Shared understairs storage room
SERVICES
Mains water.
Mains drainage.
Mains electricity.
Electric storage heating
PLEASE NOTE: Service Charge - €850 per annum.
