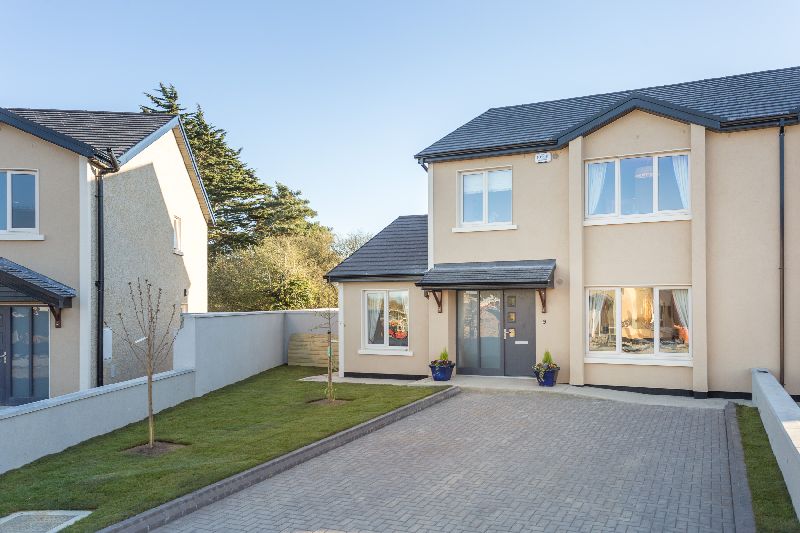No. 9 Estuary View, Crosstown, Wexford

- P.O.A
- 138 M2
- 4 bedrooms
- File No. c780
- BER No. 112271093
- Performance 52 kWh/m2/yr

Estuary View benefits from this enviable location in Crosstown which is directly fronting the R741, just 1km from Wexford Bridge and within walking distance of all amenities in Wexford Town. This high-profile development is in a most accessible location to the Wexford to Castlebridge road. It is only a gentle stroll to the Riverbank House Hotel, Ferrybank Swimming Pool, Kaats Strand, also only a short drive from the Wildlife Reserve at Ardcavan and beautiful forestry walks at Eden Vale in Castlebridge. It is accessible to Curracloe with one of the finest beaches in the Country together with the Raven Forest.
Built by Liam Neville Construction in 2019, this is an excellent two storey A rated semi-detached property finished to exacting standards. This home is the former showhouse, beautifully interior designed and is offered for sale fully furnished. It extends to c. 1,486 sq. ft. with very well laid out architect designed and free-flowing accommodation. Accommodation offers a sitting room, open plan kitchen / diner, home office, utility room and guest w.c. Upstairs there are 4 bedrooms (one with en-suite), large shelved hotpress and family bathroom. One particular feature is the large south facing enclosed rear garden, suitable for future extensions subject to planning permission. This superb home is further enhanced by the well-maintained lawn, new garden shed and private driveway with ample parking. Viewing is essential to appreciate all that is on offer at No. 9 Estuary View.
VIEWING: To arrange a suitable viewing time, contact Wexford Auctioneers, Kehoe & Assoc. at 053 9144393.
| Accommodation | ||
| Entrance Hallway | 2.49m x 5.29m | With tiled floor covering, storage beneath stairs, telephone & multiple power points, alarm panel. |
| Guest W.C. | 1.50m x 2.41m | With w.c. and w.h.b. Tiled floor covering. |
| Sitting Room | 5.20m x 3.90m | With feature fireplace, marble hearth & electric inset, hardwood timber surround. |
| Open Plan Kitchen/
/Dining Room with |
6.50m x 3.80m
|
Extensive fitted kitchen with Quartz worktop, built in appliances, tiled floor and French doors to outside leading to patio. Contemporary stainless steel sink unit with double drainer, extractor hood. |
| Home Office | 3.55 x 2.41m | |
| Stairs to first floor | ||
| Landing Area | With hotpess. | |
| Bedroom 1 | 4.12m x 2.90m | With extensive fitted wardrobes. |
| En-suite | 2.33m x 1.65m | W.C., w.h.b., shower stall with Triton power shower, fully tiled. |
| Bedroom 2 | 3.68m x 3.25m | With fitted wardrobes. |
| Bedroom 3 | 2.82m x 2.72m | With fitted wardrobe. |
| Bedroom 4 | 3.30m x 2.28m | |
| Bathroom | 2.31m x 1.90m | W.C., w.h.b., fitted wall cabinet. Bath, fully tiled. |
SERVICES
Mains water
Broadband
UPVC Double Glazing
Telephone
Air to Water heating
OUTSIDE
Large site with extensive South facing lawn area.
Extensive patio area.
New Barna shed.
French doors leading to patio.
South facing aspect, ideal for all-day sun.
Cobblelock driveway with ample parking.
PLEASE NOTE: The property is offered for sale fully furnished (this was the former showhouse)
