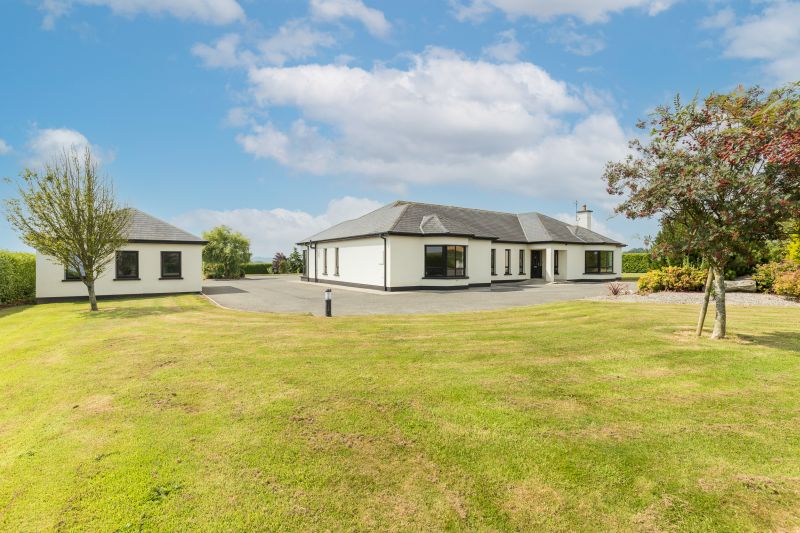Heathpark, Old Ross, Newbawn, Co. Wexford

- P.O.A
- 348 M2
- File No. c751
- BER No. 114147986
- Performance 153.1 kWh/m2/yr

This home is situated approximately 5 minutes’ drive from the main N25 Motorway linking Wexford town to New Ross town and beyond. This is a wonderful countryside location with panoramic views out to Carrigbyrne hill and beyond and is on the most sought after addresses in this general area. All amenities are close to hand including a choice of primary schools with the excellent Raheen primary school within a few minutes drive. Secondary schools are very well catered for in nearby New Ross with Good Counsel, CBS and The Mercy to name a few.
Kehoe & Assoc are delighted to offer this truly magnificent detached country house. This wonderfully appointed home extends to c. 347 sq.m. / 3,742 sq.ft. This home is approached via a tarmac driveway which leads to the rear of the house offering a roundabout with ample parking. Overall the property is set on approximately 1.23 acres. It has extensive panoramic views of the countryside. In addition to this there is a detached garage, built to exacting standards and certainly this structure has the possibility for conversion to a self-contained granny flat if the need should arise.
Within the residence there is free-flowing and well-appointed accommodation. There are 4 bedrooms and plenty of reception space. From the moment you enter over the threshold, the hallway is wonderfully welcoming and bright, one realises this is a home of impeccable standards. The quality of finish is clearly evident from the solid Cherrywood kitchen with granite worktops, extensive pressed utility room, tiling, bathrooms, etc.
One of the many selling features of this home is the absolute serenity of the gardens. There is the potential to convert the first floor accommodation of the gym and games room to additional bedrooms by adding dormer windows (subject to planning permission).
Internally the property enjoys gracious and well-proportioned accommodation which has been tastefully decorated and very well maintained. All in all, this is a superb family home and has a lot to offer any family wishing to move to this sought-after location.
| Accommodation | ||
| Entrance Hallway | With timber staircase to games room and gym, tiled floor. | |
| Sitting Room | 7.14m x 6.77m | With feature bay window and stove. Solid timber floor. |
| Kitchen/Dining Room | 7.23m x 4.81m | With high quality solid timber kitchen, extensive wall and floor units, island unit with integrated sink. Range style cooker with 6 gas rings and electric ovens. American fridge-freezer. Tiled floor. Opens into stunning breakfast area with full glass walls and doors to rear patio. |
| Utility Room | 5.63m x 2.82m | With extensive wall and floor units, plumbed for washing machine, stainless steel sink unit, tiled floor and splashback. Door to outside, guest w.c. and storage press. |
| Guest W.C. | With w.c. & w.h.b. | |
| Storage Press | ||
| Home Office | 2.99m x 2.75m | With carpet. |
| Family Bathroom | 3.78m x 2.60m | High quality sanitary ware, tiled floor to ceiling, w.c., w.h.b., corner bath, separate shower stall with newly fitted Triton SI electric shower. |
| Master Bedroom Suite | 5.93m x 5.93m | Extensive mirrored wardrobes, dressing room and en-suite. |
| Dressing Room | 3.00m x 1.79m | |
| En-suite | 3.00m x 1.85m | With w.c. and w.h.b. and shower stall with shower, tiled walls. |
| Bedroom 2 | 5.62m x 5.77m | |
| En-suite | 2.94m x 1.24m | With w.c., w.h.b., shower stall. Tiling. |
| Bedroom 3 | 3.97m x 3.21m | (back left bedroom) |
| Bedroom 4 | 3.77m x 2.99m | (front right bedroom) |
| Stairs to First Floor | ||
| Extensive Landing | 4.87m x 3.99m | |
| Games Room | 6.77m x 5.02m | |
| Gym | 4.82m x 4.25m (max) | With shower room off |
| Total Floor Area: c. 347.82sq m / 3,743 sq ft | ||
| Detached Garage | With automated roller doors. | |
Services
Private well
Septic system
Fibre Broadband
OFCH
Outside
1.23 acres
Extensive sandstone patio areas.
Ample parking
Detached garage
Stunning gardens with raised planting beds
Electric gates at entrance
