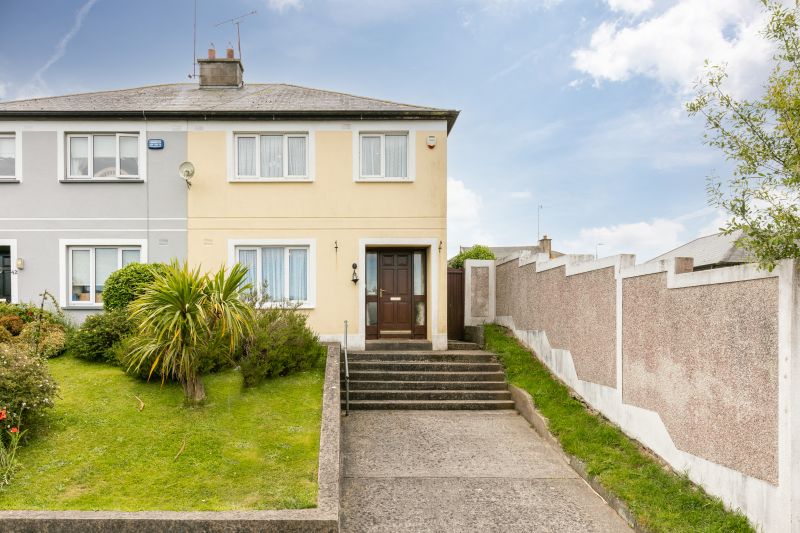No. 43 McClure Meadows, Killeens, Wexford

- P.O.A
- 92 M2
- 3 bedrooms
- File No. c615
- BER No. 111882445
- Performance 213.65 kWh/m2/yr

Kehoe & Assoc. are delighted to present this wonderful 3 bed home to the market. No. 43 McClure Meadows is a semidetached property situated in a much sought after mature private development in a quiet corner position. Presented in excellent condition. The property boasts bright and airy, well-proportioned living accommodation, with easy access to the south facing enclosed garden.
To the exterior the front lawn is raised with mature hedging and the concrete drive leads to gated side access which further leads to the south facing rear garden in lawn which boasts the ideal al-fresco dining position thanks to the southerly position. This fully walled site has the advantage of not being overlooked and hosts two garden shed/workshop.
The internal layout and finishes set out over two floors with the ground floor accommodating entrance hallway with quality carpet flooring, spacious reception living room with fireplace, kitchen, and separate dining room. To the first floor are three bedrooms, and main bathroom. Two bedrooms boast built in wardrobes.
It would be a perfect home for a first-time buyer, a shrewd investor or those seeking to trade down from a larger family home. If you are currently searching for houses for sale in Wexford, this is an opportunity not to be missed. For further details and to arrange a suitable viewing time contact the sole selling agents, Wexford Auctioneers, Kehoe & Assoc. at 053 9144393 or email sales@kehoeproperty.com
Location: Conveniently located in the popular McClure Meadows, Clonard housing development, just off the Wexford N11 Ring Road to Rosslare, only 16km from the M11 motorway and approximately 1km from the Wexford Retail Park. Walking distance to Wexford town centre, conveniently located to all amenities including primary and secondary schools, Wexford Retail Park, a choice of large supermarkets, churches, and the new Min Ryan Park where an array of attractive features, including a playground, picnic area, dog park, memorial garden, walking track, water features, multi-use events area, play spaces, wildflower meadows, biodiverse ecosystems, and art/sculpture displays. The new playground incorporates wonderful equipment for all ages to get out and enjoy the great outdoors in the sunny southeast.
| Accommodation | ||
| Storm Porch Entrance | 1.55m x 0.79m | |
| Hallway | 4.00m x 1.70m | Carpeted flooring and telephone point |
| Living Room | 4.70m x 3.60m | Marble tiled with timber top fireplace, t.v. point, carpet flooring. |
| Kitchen | 3.40m x 2.60m
|
Timber kitchen fully fitted with eye and waist level units, stainless sink, tiled splashback surround, double electric oven with overhead extractor fan, dishwasher, washing machine and microwave. Large window overlooking rear garden and door to side access and garden. Laminate timber flooring. |
| Dining Room | 3.40m x 2.60m | Carpet flooring. |
| Carpeted timber stairs to first floor | ||
| Spacious Landing | Hotpress, dual duel immersion, pressure pump and ample storage. | |
| Bedroom 1 | 4.30m x 3.30m | Built-in double wardrobes, laminate flooring and water views |
| Bedroom 2 | 3.50m (max) x 3.20m | Built-in wardrobes and carpet flooring. |
| Bedroom 3 | 3.20m x 2.10m | Carpet flooring, water views. |
| Bathroom | 2.40m x 1.70m | W.C., w.h.b. with overhead mirror and light. Large corner shower stall with Bristan Pressure Water System. Laminate flooring, tiled floor to ceiling surround walls. |
SERVICES
OFCH
Mains water
Mains drainage
ESB
Fibre High Speed broadband area
uPVC double glazing
OUTSIDE
South facing enclosed rear garden
Concrete driveway with parking
Side access
Gardens in lawn to front and rear
PLEASE NOTE: Carpets, curtains / blinds, light fittings, and electrical appliances are included in the sale.
