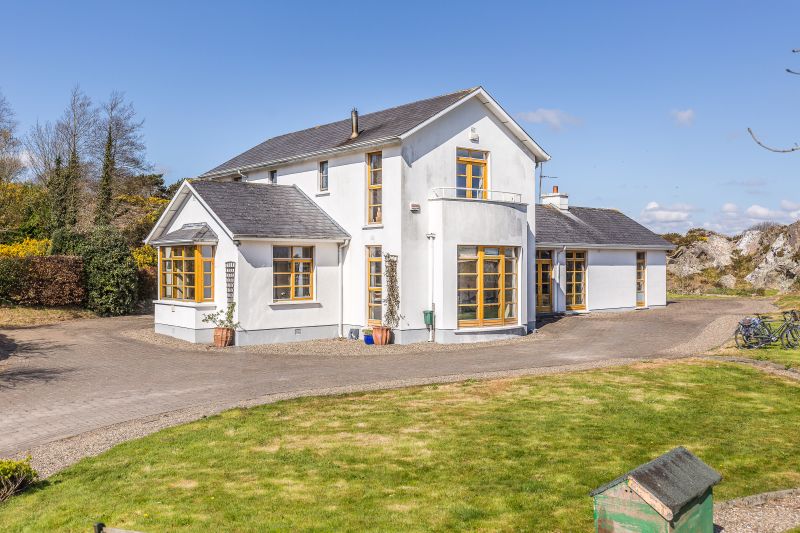“Aiteann”, Carraig Mor, Wexford

- P.O.A
- 221 M2
- 4 bedrooms
- File No. C670
- BER No. 113782502
- Performance 212.14 kWh/m2/yr

Location: This stunning detached home is situated at Carraig Mor, just off the Rosslare Road in Wexford Town. It is within walking distance of all amenities. The property enjoys a most unique setting with stunning water views of the Slaney Estuary over to the Raven Point. A 10 minute’ walk will take you to Wexford’s Main Street with all amenities both necessary and leisure close to hand. There is also easy access to Wexford’s By-Pass / Ring Road and a 15 minute’ drive will take you to the M11 Motorway connection at Oilgate.
Description: “Aiteann” is a wonderful family home, tucked away on this unique site. It was built in 1995 and extends to 251 sq.m. / 2,378 sq.ft. This wonderful elevated site extends to c. 0.42 acres. There are gardens in lawn and a superb outcropping of rocks in various areas. There are stunning water views both outside and inside of this family home.
Internally the accommodation is very well laid out. The property is exceptionally well appointed to make maximum benefit of natural light, with the movement of the sun through the various times of the day. One of the many features include a large sitting room area (8.61m x 5.30m) together with antique fireplace dating from the 1840’s. There is one en-suite bedroom downstairs and the remaining 3 bedrooms at first floor level. One of the bedrooms at first floor level has a walk-in dressing room and also a balcony with breath-taking water views. There is a fine balance in this property between bedroom and living accommodation. On the southern side, there is an additional reception room which is multi-purpose and with its separate access it could easily be used as a home office.
With its exceptionally generous living areas and cleverly landscaped gardens, “Aiteann” is fantastic for entertaining but also presents itself as a perfect family home. Outside there are extensive paved areas including a barbeque area just perfect for the setting sun. There is a fine lawn area to the front and an abundance of intelligent planting which has now matured.
Kehoe & Assoc. are delighted to present this property to the market for sale and we highly recommend viewing. To arrange a suitable time contact the sole selling agents at 053 9144393 or by email: sales@kehoeproperty.com
| Accommodation | ||
| Entrance Porch | 2.09m x 0.98m | With tiled floor. |
| Sitting Room | 8.61m x 5.30m | A large open plan room, dual aspect, multiple French doors to paved areas outside. Feature antique fireplace dating back to the 1840’s, timber floor, excellent ceiling height, feature staircase to first floor. Light-filled with lovely water views. |
| Kitchen/Dining Room
|
7.55m (max) x 5.36m | With fitted kitchen, wall and floor units, stainless steel sink unit, tiled splashback, plumbed for dishwasher. Timber floor, recessed ceiling spotlights. Stunning sea views. |
| Large Utility Room/
Back Kitchen |
5.44m x 3.28m | Multiple storage units, oil fired burner, plumbing for washing machine and dryer. Antique Belfast sink. Door to outside. |
| Study/rear Hallway Area | 4.03m x 1.97m | |
| Guest W.C. | 1.98m x 1.22m | With w.c. and w.h.b. |
| Reception Room/
Home Office |
5.32m x 4.09m (ave) | Sprung timber floor, feature window seat with storage beneath and adjacent. Ideal working from home environment, perhaps suitable for meeting clients, with separate access. |
| Bedroom 4
|
5.38m x 4.02m | Incorporating large bedroom and en-suite bathroom with w.c., w.h.b. and wall mounted shower. |
| Feature timber stairs from living area to first floor: | ||
| Landing Area | 5.30m x 3.45m (ave) | T&G timber floors. Ideal for seating area/lounge. |
| Master Bedroom | 5.36m x 2.88m | With French doors to balcony and breath-taking sea views across the Slaney Estuary & Raven Point. |
| Walk-in Dressing Room | 2.08m x 1.98m | With fitted units incorporating w.h.b. Easily incorporated as en-suite to main bathroom. |
| Bedroom 2 | 4.24m x 3.10m (max) | |
| Bedroom 3 | 3.50m (ave) x 2.15m | |
| Family Bathroom | 2.47m x 2.48m | With w.c., w.h.b., bath. Separate shower stall with Triton T90si electric shower. Tiled shower stall. |
|
Total Floor Area: c. 221 sq. m. / 2,378 sq.ft. (gross internal). |
||
SERVICES
Mains water.
Broadband.
Septic tank (mains drainage available).
ESB.
Telephone.
OFCH.
OUTSIDE
Estuary and Raven Point.Site extends to c. 0.42 acres.
Stunning views over the Slaney.
Ample parking for multiple cars.
Extensive cobblelocking.
Gardens in lawn.
Outside power point
Multiple plants, shrubs & trees.
Patio/barbeque area with ideal orientation for the evening sun.
