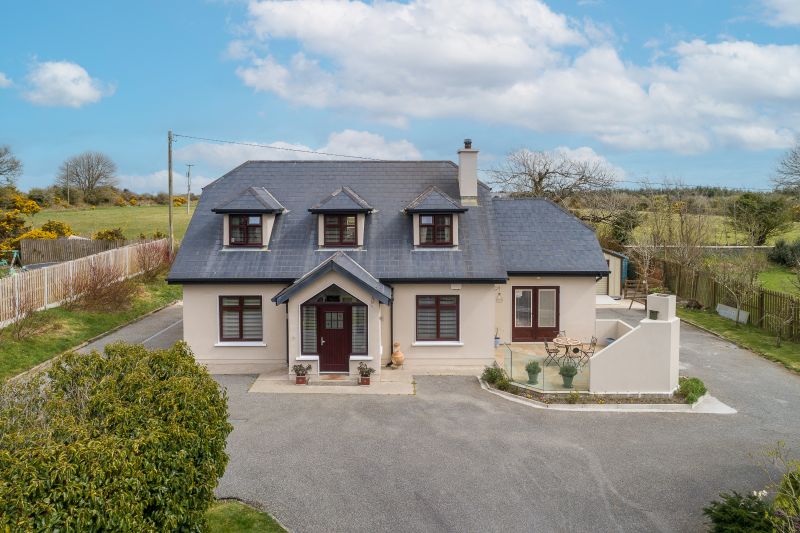Scoughmolin, Murrintown, Wexford

- P.O.A
- 160 M2
- 4 bedrooms
- File No. c684
- BER No. 102136918
- Performance 34.48 kWh/m2/yr

Conveniently located 4 bedroomed detached residence only 10 minutes’ drive from Wexford Town just outside the ring road. This attractive property was constructed in 2004 and has been well maintained over the years, it has recently re-decorated and upgraded with new contemporary kitchen and bathrooms. It offers excellent family accommodation with 4 double bedrooms, a cosy living room and spacious sunroom. The property is approached through an impressive, gated entrance with tarmacadamed drive/forecourt. There is an enclosed veranda/patio area with outdoor fireplace opening off the sunroom, the perfect spot for outdoor dining or just to relax and unwind. The garden has been carefully planned for easy maintenance and is laid out mainly in lawns with some lovely mature ornamental/flowering shrubs and trees. To the rear there is an extensive concreted yard and garden shed. This property has much to offer a growing family looking for a detached home within close proximity of Wexford Town and amenities yet in a quiet countryside setting. To arrange a suitable viewing time, contact Wexford Auctioneers, Kehoe & Assoc. at 053 9144393.
ACCOMMODATION
| Entrance Porch | 1.46m x 2.03m | With tiled floor |
| Entrance Hallway | 5.66m x 2.05m | With tiled floor |
| Sitting Room | 4.47m x 3.63m | Cast iron open fireplace with solid fuel stove and timber floor. |
| Kitchen | 5.69m x 3.79m | With excellent range of built-in floor and eye-level units with solid wood worktop, glass splash back, double bowl ceramic sink unit, plumbing for dishwasher, Griljera gas/electric range style cooker, extractor, integrated microwave combination oven, fridge and tiled floor. Double doors to: |
| Sunroom | 4.78m x 3.67m | With vaulted ceiling, tiled floor, solid fuel stove and integrated venetian blinds.French doors to enclosed veranda. |
| Utility Room | 2.66m x 1.59m | With storage presses, worktop, plumbing for washing machine and door to outside. |
| Bathroom | 4.57m x 2.05m | Bath with shower mixer taps, w.c, vanity w.h.b, tiled shower stall, heated towel rail, part-tiled walls and tiled floor. |
| Bedroom 4 | 3.66m x 3.67m | With timber floor |
| Under Stairs Storage | Walk-in hotpress with dual immersion. | |
| First Floor | ||
| Bedroom 1 | 5.40m x 3.63m | With excellent range of built-in wardrobes, vanity unit and laminate floor. |
| Shower Room | 2.75m x 1.40m | Shower stall with electric shower, w.c, w.h.b, grosfillex walls and laminate floor. |
| Bedroom 2 | 3.27m x 2.78m | With laminate floor. |
| Bedroom 3 | 3.66m x 2.51m | With laminate floor. |
Outside
Gated entrance with extensive tarmacadamed drive/forecourt.
Mature low maintenance gardens
Concreted rear yard, barna shed
Insulated Adman Steel shed with roller shutter door (6m x 3m)
Enclosed veranda/patio area with outdoor fireplace
Services
Mains electricity
Mains water
Septic tank drainage
OFCH
High speed fibre broadband with Eir
