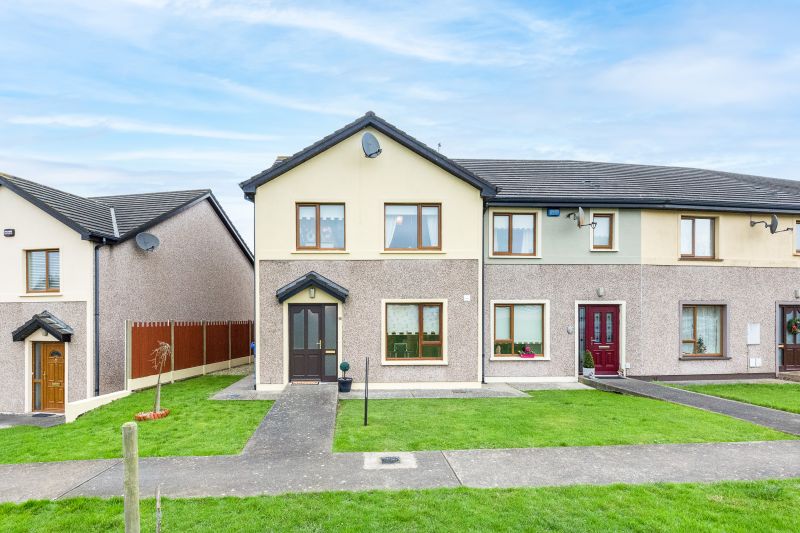No. 19 Whiterock Lane, Whitebrook, Wexford

- P.O.A
- 100 M2
- 3 bedrooms
- File No. c619
- BER No. 113538664
- Performance 189.24 kWh/m2/yr

This excellent 3 bed semi-detached home is located in a sought-after area of Whiterock Hill. It enjoys an excellent location, walking distance to all town amenities and only a few hundred metres from Wexford’s Gael Scoil. All other amenities are close to hand including secondary schools, churches, supermarkets, etc. The property is presented in excellent condition, offering bright, free-flowing accommodation with French doors leading from the sitting room to south facing rear garden. This is a wonderful opportunity to acquire a family home or ideal for a first time buyer, a shrewd investor, or those seeking to trade down from a larger family home. To arrange a suitable viewing time contact the sole selling agents, Kehoe & Assoc. at 053 9144393 or by email: sales@kehoeproperty.com
| Accommodation | ||
| Entrance Hallway | 3.45m x 1.98m | With timber laminate flooring |
| Guest W.C. | 1.97m x 1.82m | With w.c., w.h.b., lino floor and dryer. |
| Kitchen/Dining Room | 5.28m x 3.16m | Fitted kitchen, wall and floor units, integrated oven, hob and extractor fan. Stainless steel sink unit, fridge freezer & dishwasher. Plumbed for washing machine. Tiled floor and splashback. Double doors leading to: |
| Sitting Room | 5.26m x 3.95m | With feature fireplace, timber surround and granite hearth. Timber flooring and t.v. points. French doors leading to rear south facing garden. |
| Carpeted timber staircase to first floor | ||
| Spacious Landing | 3.42m x 1.99m | Hotpress with dual immersion and fitted shelving. |
| Master Bedroom | 4.45m x 2.87m | With fitted wardrobes, carpeted flooring and t..v. point |
| En-Suite | 2.37m x 1.00m | With w.c., w.h.b., shower stall, Triton T90xr electric shower. Tiled floor and tiled shower surround. |
| Bedroom 2 | 3.70m x 3.16m | Timber laminate flooring. |
| Bedroom 3 | 3.37m x 2.27m | Carpeted flooring. Currently walk-in dressing room. |
| Family Bathroom | 2.36m x 1.97m | With w.c., w.h.b., bath and tiled surround. Lino flooring. |
SERVICES
Mains water
Mains drainage
OFCH
uPVC double glazing.
OUTSIDE
Garden in lawn to front.
Southerly rear garden.
Timber garden shed.
Timber decking in a sun-trap area.
Easy maintenance.
Side access.
