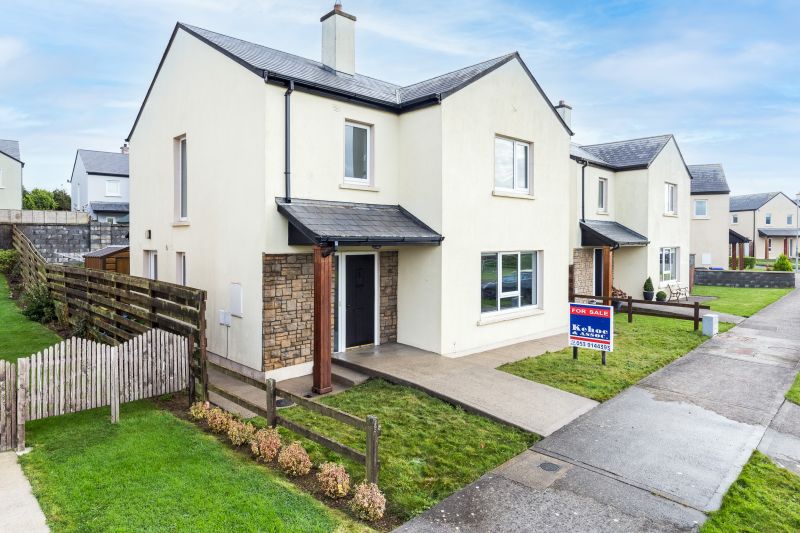No. 15 Carrigmacogue Park, Bree, Co. Wexford

- P.O.A
- 146 M2
- 4 bedrooms
- File No. c621
- BER No. 109064428
- Performance 154.74 kWh/m2/yr

This excellent 4 bed detached home is very well positioned in a small private development in the centre of Bree Village. All amenities are close by including primary school, shop, pub, GAA Centre, church, etc. Bree is a most picturesque village and a popular residential location with easy access to the M11 Motorway connection at Oilgate. Recent road improvements have brought this area of County Wexford within 1 hours’ driving distance of South County Dublin. The property on sale here, No. 15 Carrigmacogue Park is presented in excellent order. It offers bright and spacious accommodation – ideal for a growing family. This is a wonderful home, overlooking the green area within the development with some beautiful views over the rolling countryside of County Wexford. Viewing comes highly recommended.
| Accommodation | ||
| Entrance Hallway | 4.28m x 2.99m | With ceiling coving and centre piece. Tiled floor. |
| Guest W.C. | 1.92m x 1.46m | With w.c., w.h.b., tiled floor to ceiling. |
| Sitting Room | 5.59m x 5.05m | With ceiling coving and centre piece. Large picture window with lovely views. Solid fuel burning stove and marble hearth. French doors leading to outside. |
| Kitchen/Dining Room | 6.23m x 4.41m | With fitted kitchen, extensive wall and floor units, island unit with breakfast bar. Integrated hob, integrated double oven, microwave and dishwasher. Integrated bin. Ceiling coving and centre piece. Tiled floor and door to outside. |
| Utility Room | 2.40m x 1.90m | With fitted units, plumbed for washing machine & dryer. Tiled floor and door to outside. |
| Timber staircase to first floor | ||
| Landing Area | 4.60m x 1.67m | |
| Master Bedroom | 4.45m x 3.21m | |
| En-Suite | 3.27m x 1.61m | With w.c., w.h.b., shower stall, Triton T90z electric shower. Tiled floor, half-wall and shower stall. |
| Bedroom 2 | 4.49m x 3.43m (ave.) | |
| Bedroom 3 | 3.37m x 3.05m (ave.) | |
| Bedroom 4 | 3.22m x 3.19m | |
| Family Bathroom | 2.60m x 2.34m | W.C., w.h.b., bath with shower connection, Triton power shower above bath. Tiled floor to ceiling. |
SERVICES
Mains water.
Mains sewerage.
uPVC double glazing.
OFCH
Fibre broadband
OUTSIDE
Garden in lawn.
Side access on both sides.
Garden shed.
Footpaths all around.
