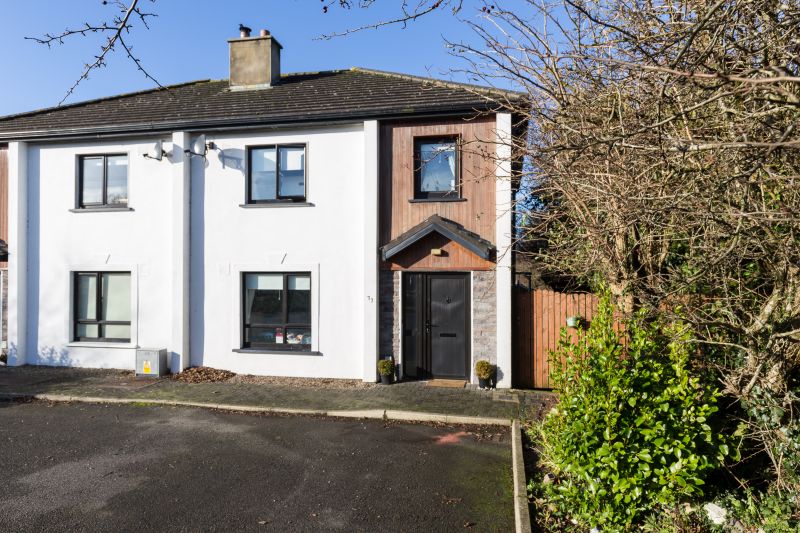No. 77 Lus Mor, Whiterock Hill, Wexford

- P.O.A
- 103 M2
- 3 bedrooms
- File No. c617
- BER No. 108398140
- Performance 199.69 kWh/m2/yr

This excellent 3 bed semi-detached home occupies a private corner site in the sought-after Lus Mor development. It enjoys an excellent location, walking distance to all town amenities and only a few hundred metres from Wexford’s Gael Scoil. All other amenities are close to hand including secondary schools, churches, supermarkets, etc. The property is presented in excellent order, there is a high quality fitted kitchen and recently upgraded family bathroom. The bedrooms are generous in size, all of which have fitted wardrobes. No. 77 Lus Mor is an ideal purchase for a first time buyer, a shrewd investor, or those seeking to trade down from a larger family home. To arrange a suitable viewing time contact the sole selling agents, Kehoe & Assoc. at 053 9144393 or by email: sales@kehoeproperty.com
| Accommodation | ||
| Entrance Hallway | 2.10m x 20.7m | With tiled floor, extensive storage and built-in units under stairs. |
| Guest W.C. | 1.46m x 1.44m | With w.c., w.h.b., built-in vanity unit, tiled floor to ceiling. |
| Kitchen/Dining Room | 4.70m x 3.78m | With quality fitted kitchen, extensive wall and floor units, integrated oven, hob, fridge-freezer and dishwasher. Stainless steel extractor fan, tiled floor and splashback. Sliding door to patio area and rear garden. |
| Utility Room | 2.27m x 1.49m | |
| Sitting Room | 4.28m x 4.06m | With feature open fireplace, timber surround, marble hearth & cast iron inset. Timber floor covering and t.v. point. |
| Timber staircase to first floor | ||
| Landing Area | 3.53m x 2.20m | With hotpress, fitted shelving and dual immersion water heter. |
| Master Bedroom | 4.03m x 3.70m | With fitted Sliderobes. |
| En-Suite | 3.03m x 1.58m | With w.c., w.h.b., shower stall, Triton SI electric shower. Tiled floor, wall and shower stall. |
| Bedroom 2 | 3.63m x 3.30m | With extensive Sliderobes. |
| Bedroom 3 | 3.11m x 2.57m | With built-in wardrobes. |
| Family Bathroom | 2.18m x 2.12m | With w.c., w.h.b., corner bath. Separate shower stall with Triton T90 SI electric shower. Tiled floor to ceiling |
SERVICES
Mains water.
Mains drainage.
ESB.
OFCH
uPVC double glazing.
OUTSIDE
Garden in lawn.
Patio area.
Parking to front.
Side access
