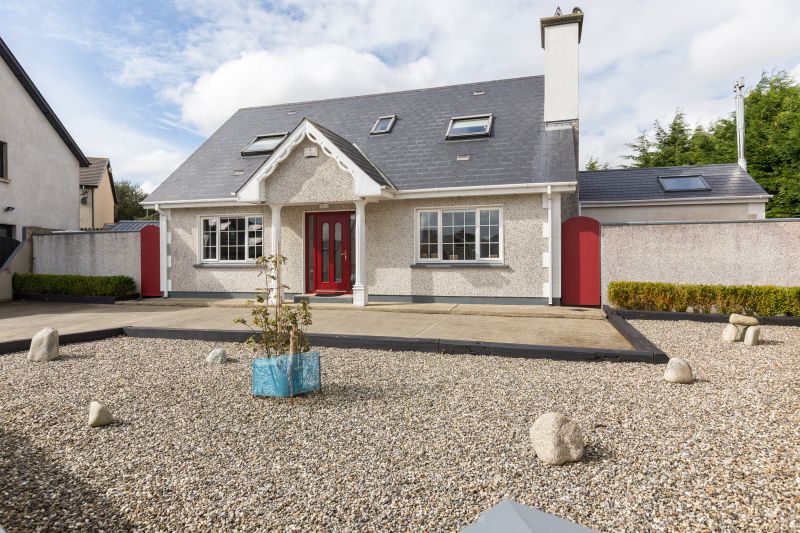45 Shannagh Court, Coolcotts, Wexford

- P.O.A
- 175 M2
- 3 bedrooms
- File No. c598
- BER No. 104539762
- Performance 207.56 kWh/m2/yr

Impressive 3 bed detached house in the cul-de-sac with a large corner site. Situated in Coolcotts, within walking distance of an excellent primary school, supermarket, church, etc. It has been developed exceptionally well with a number of extensions and lovingly maintained by its current owners. Kehoe & Assoc. are delighted to present this property for sale, in excellent condition. The property is spacious and free-flowing, availing of bright sunny conditions in a westerly facing rear garden. The front garden benefits from a large off-street parking area with dual side access to the rear. This bright and spacious residence is a most convenient location and early viewing comes highly recommended. To arrange a suitable viewing time contact Wexford Auctioneers, Kehoe & Assoc. at 053 9144393
| Accommodation | ||
| Entrance Hallway | 5.03m x 2.10m | Tiled flooring, telephone point |
| Sitting Room | 3.98m x 3.92m | Timber laminate flooring. Tiled marble hearth with Heritage wood stove. Ceiling coving and centre piece. |
| Kitchen/Living/Dining Room | 12.89m x 3.62m | Floor to ceiling fitted units, built-in oven, integrated electric hob and extractor fan. Double drainer sink. Laminate wood flooring flowing through the kitchen, dining and living space.
Living Area – newly installed Henley stove wood burner on a tiled hearth with rail surround. Brightly-lit with dual sided Velux windows overhead. |
| Utility Room | 2.05m x 1.86m | Ample storage space, tiled flooring and newly installed Grant boiler. |
| Sun Room | 4.96m x 2.77m | Tiled flooring, Scandanivian wrapwood to window height and ceiling. External door leading to sheltered laundry space. Door to rear garden. |
| Laundry Room | 2.66m x 2.60m | Ample storage space, shelving. Plumbed for washing machine and dryer. |
| Family Bathroom | 3.23m x 2.36m | Tiled flooring and walls to ceiling. W.C., w.h.b., large corner shower unit with Triton T90si shower. |
| Bedroom 1 | 3.92m x 3.83m | Alcove storge unit, lamiante flooring. |
| Carpeted solid timber stairs leading to the first floor | ||
| Spacious Landing | Wood laminate flooring, attic access and hotpress with ample storage. | |
| Bedroom 3 | 4.21m x 3.97m | Laminate wood flooring, built-in open shelves. |
| Master Bedroom Suite | 4.22m (max) x 4.07m (max) | Wood laminate flooring, multiple storage closet space built-into eaves. Bright and spacious with Velux and large window. En-suite- timber flooring, w.c., w.h.b., shower stall with Triton AS2000x power shower. |
SERVICES
OFCH
Mains water.
Mains sewerage.
ESB
Broadband
Telephone
OUTSIDE
Private enclosed rear garden - westerly facing availing of sunny al-fresco dining.
Low maintenance garden.
Dog run.
Ample storage shed with electric and plumbing sources.
Fish pond.
Laden apple tree.
