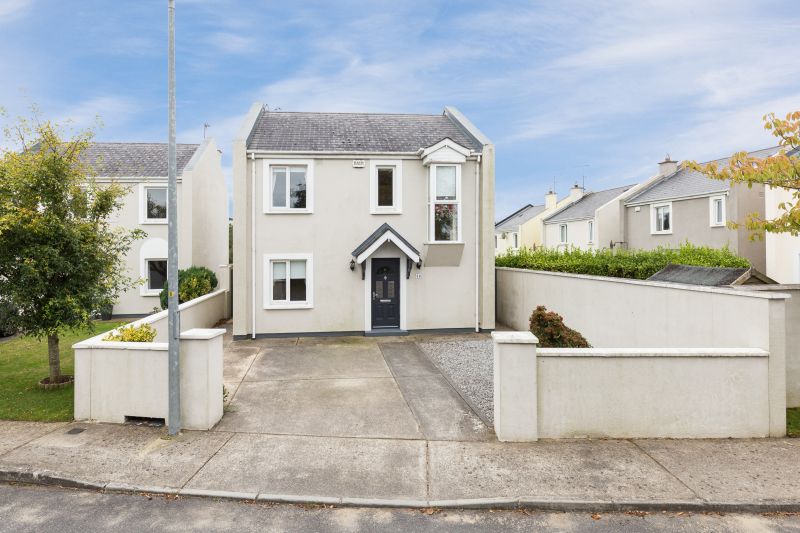No. 18 Riverside, Blackwater, Co. Wexford

- P.O.A
- 114 M2
- 4 bedrooms
- File No. c592
- BER No. 113279814
- Performance 215.88 kWh/m2/yr

Exceptional 4 bedroomed two storey detached residence located in this mature private development of only 30 houses right in the heart of Blackwater. Riverside is conveniently positioned just a short stroll from village amenities including shop, church, supermarket, pub and primary school. The beautiful sandy beach at Ballyconnigar and fabulous Wexford Coastline is only 3 km drive away. The property has been upgraded and extended providing generous open plan living space, modern kitchen and light filled garden room. The property has been meticulously maintained, tastefully decorated and is presented to the market in pristine condition. To the front there is low maintenance garden with double concrete drive and side access on both sides. To the rear there is a totally enclosed garden with Southerly aspect perfect for outdoor dining. Extensive paved patio area, lawn, water feature, some nice mature ornamental trees/shrubs and raised planter boxes all cleverly laid out for ease of maintenance. This property would make an excellent family home or holiday retreat in a convenient village location close to the fabulous Wexford coastline. Early viewing comes highly recommended contact Wexford Auctioneers Kehoe & Associates 053-9144393.
| Accommodation | ||
| Entrance Hallway | 3.59m x 1.20m | With tiled floor and under stairs storage press. |
| Bedroom 4 | 3.19m x 2.60m | With built-in wardrobe. |
| Toilet | 2.07m x 0.87m | Fully tiled with w.c and w.h.b. |
| Kitchen | 5.17m x 2.04m | With excellent range of solid built-in floor and eye-level units, integrated induction hob, extractor, double oven, washing machine, fridge-freezer, part-tiled walls and tiled floor. (open plan to:) |
| Living Room | 4.22m x 3.54m | With feature marble fireplace and solid fuel stove, built-in display cabinets, tiled floor and open plan to: |
| Sun Room | 3.54m x 3.82m | With vaulted R&V sheeted ceiling, tiled floor and sliding patio doors to rear garden. |
| Stairs to First Floor | With feature box window. | |
| Bedroom 1 | 3.02m x 3.38m | With built-in wardrobes and shower room en-suite. |
| Shower Room En-Suite | 2.17m x 1.78m | Fully tiled shower stall with electric shower, w.c. & w.h.b. |
| Bedroom 2 | 3.10m x 2.68m | With built-in wardrobes. |
| Bathroom | 2.19m x 1.80m | Fully tiled, bath with shower over, w.c. & w.h.b. |
| Hotpress | With dual immersion | |
| Bedroom 3 | 3.20m x 2.58m | With built-in wardrobes. |
SERVICES
Mains water.
Mains electricity.
Mains drainage.
OFCH
Solid fuel stove.
Alarm.
OUTSIDE
Double concrete drive.
Low maintenance front garden.
Enclosed south facing rear garden.
Extensive paved patio area.
Shed 4.6m x 2.65m with lights, power sockets and lofted for storage.
On-site tennis court
NOTE: For sale including carpets, curtains, blinds, induction hob, extractor, double oven, washing machine, fridge freezer and most light fittings. The light fitting in the garden room is expressly excluded from the sale.
