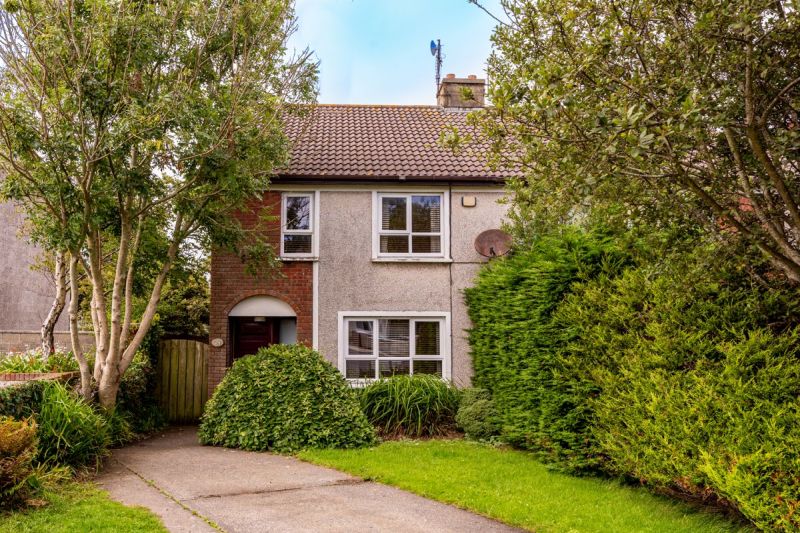73 The Grove, Clonard, Wexford

- P.O.A
- 89 M2
- 3 bedrooms
- File No. c566
- BER No. 113200612
- Performance 249.02 kWh/m2/yr

Enjoying a quiet cul-de-sac setting, No. 73 The Grove is a fine 3 bed semi-detached home. It offers off-street parking with a large driveway to the front. To the rear there is an enclosed garden with large patio area. There is also a block-built garden shed. Internally the accommodation extends to c. 89 sq.m. / 958 sq.ft. This is a perfect home for a first time buyer, an investor or those seeking to trade down from a larger family home. The location is excellent and within walking distance of both primary and secondary schools. It is also close to shops, pharmacy, GP Surgery, butchers, etc. To arrange a suitable viewing time please contact the sole selling agents, Kehoe & Assoc. at 053 9144393.
| Accommodation | ||
| Entrance Hallway | 4.07m x 1.80m | With tiled floor. Storage beneath stairs. |
| Kitchen/Dining Room | 5.41m x 3.53m (ave) | Fitted kitchen, wall and floor units, integrated gas hob, stainless steel sink unit, plumbed for washing machine, integrated double oven. Tiled floor and splashback. Ceiling spotlights. Sliding door from dining area leading to patio area and rear garden. Double doors to: |
| Sitting Room | 4.57m x 3.54m | Open fireplace, cast iron inset and timber surround. Timber floor covering and ceiling coving. |
| Timber stairs to first floor | ||
| Spacious Landing | 2.87m x 2.58m | With hotpress |
| Bedroom 1 | 3.71m x 2.85m | With ceiling coving and fitted wardrobe. |
| Bedroom 2 | 3.63m x 3.25m | With fitted wardrobe. |
| Bedroom 3 | 2.85m x 2.62m | |
| Family Bathroom | 2.90m x 1.70m (max) | W.C., w.h.b., bath with electric shower above. Tiled bath surround and splashback. |
SERVICES
Mains water.
Mains drainage
ESB
Telephone
OFCH
OUTSIDE
South-westerly rear garden.
Timber garden shed.
Extensive patio area.
Concrete driveway with parking for 2 cars.
Lawn to front.
Some mature trees and plants.
