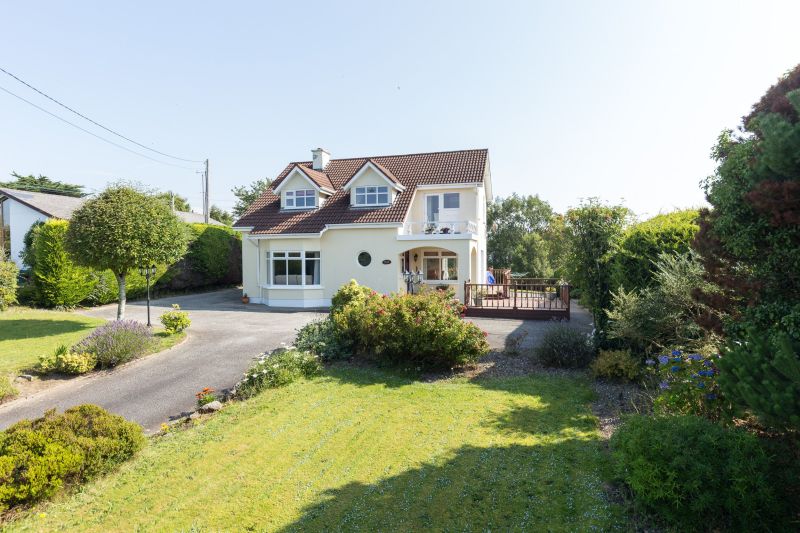‘Este’, Ballyboggan Lower, Castlebridge, Wexford

- P.O.A
- 149 M2
- 4 bedrooms
- File No. c570
- BER No. 113212856
- Performance 241.12 kWh/m2/yr

A rare opportunity to acquire a south-west facing home, with river views, on a spectacular site. The accommodation is well proportioned and laid out over c. 1,604 sq.ft. / 149 sq.m. The location is central to Castlebridge, within walking distance of all amenities at Castlebridge village including, restaurants, pubs, pharmacy, post office, shops, schools, church and waterfall at Eden Vale. Castlebridge itself is only 3 miles from Wexford town and easy access to both the M11 & R741 Gorey road and Rosslare Euro Port. Internally the accommodation is characterised by space and light with features such as double-height vaulted ceilings, two sets of French doors in kitchen/dining area leading out to extensive decking. The mature gardens around the house are easily maintained featuring elegant lamp 3 lamp dual posts and entrance lighting.
Viewing comes highly recommended and is strictly by prior appointment with the sole selling agents. To arrange a suitable viewing time, contact the sole selling agents, Wexford Auctioneers, Kehoe & Assoc. at 053 9144393.
| Accommodation | ||
| Entrance Hallway | 3.78m x 2.40m | With extensive tastefully built-in storage underneath stairs. Vaulted ceiling with feature stained glass within a special round window and additional window on first floor. |
| Kitchen/Dining Room | 8.08m x 4.65m | Fitted kitchen, wall and floor units. Electric cooker, 5-ring gas hob, stainless steel sink unit, splashback, island unit with storage space, tiled floors. Bright, spacious and well-lit with 2 sets of French doors leading to patio decking. |
| Utility Room | 2.30m x 1.47m | Fitted wall and floor units, plumbed for washing machine and dryer. Counter top with built-in sink. Door leading to outside. |
| Guest W.C. | 2.48m x 0.85m | W.C., shower stall with Triton T980 shower, tiled floors and walls. |
| Sitting Room | 4.71m x 4.53m (max) | Feature timber fireplace, bay window overlooking Slaney Estuary and t.v. points. |
| Timber staircase, carpeted, passing special stained glass windows. | ||
| Spacious Landing | 5.59m x 1.95m | Hotpress with dual fuel immersion and ample shelving. |
| Master Bedroom | 4.14m x 2.71m | Carpet flooring, large fitted Sliderobes, t.v. point. Door to balcony with extensive river views. |
| Bedroom 2 | 3.41m x 2.71m | Fitted wardrobe, large windows overlooking garden. Carpet flooring. |
| Bedroom 3 | 3.52m x 1.69m | Carpet flooring. |
| Bedroom 4 | 4.73m (max) x 3.91m (max) | Carpet flooring and fitted wardrobes. |
| Family Bathroom | 3.38m x 2.93m | With w.c, bidet, w.h.b., Jacuzzi bath. Corner shower stall with power shower. Attic access via Stira. |
Services
Mains drainage
Mains water.
Drainage
ESB
Broadband
uPVC windows – many recently installed in c. 2015, therefore still under guarantee.
OFCH
Outside
Views over Slaney Estuary
Ample parking.
Tarmacadam, kerbed driveway
Mature private site with mature trees, plants, shrubbery and flowers.
Dual lamp post lighting.
Extensive decking with double access points from house, wrapping on the southern side.
Large private patio area to the rear, behind garage.
Large garage – c. 40 sq.m.
