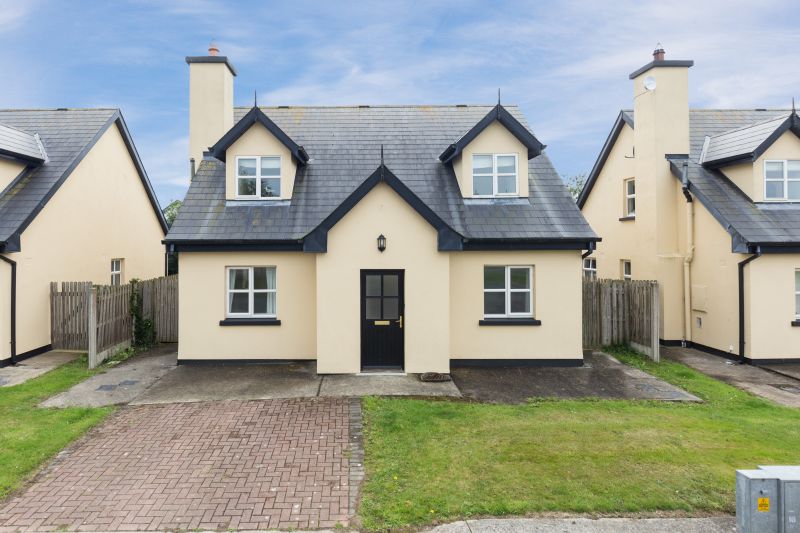23 St. Helens Cove, Rosslare Harbour, Co. Wexford

- P.O.A
- 126 M2
- 4 bedrooms
- File No. c567
- BER No. 113206015
- Performance 259.44 kWh/m2/yr

This excellent 4 bed detached home enjoys a wonderful south facing double rear garden, with sun all day long. It is perfectly positioned with an extra-large second garden area giving No. 23 one of the largest sites in this development. St. Helens Cove enjoys all the benefits of St. Helens Village including access to playgrounds, etc. This is a private, exclusive gated development, adjacent to the beach and with easy access to St. Helens Golf Course. This property would be ideal as a holiday home, second home or indeed a permanent home for those seeking to escape the hustle & bustle of city life. The accommodation is bright, flexible and light-filled. There is a wide entrance hallway leading to, at ground floor level a kitchen/dining room, utility room and sitting room together with 2 bedrooms and shower room. At first floor level there are two large bedrooms with one as a shared en-suite to the family bathroom. We highly recommend viewing and this is essential to appreciate all that is on offer here. The property is offered for sale with an option to purchase contents.
To arrange a suitable viewing time contact the sole selling agents Kehoe & Assoc. at 053 9144393.
| Accommodation | ||
| Entrance Hallway | 7.49m x 2.50m (ave.) | With tiled floor, stepwell and storage beneath stairs. |
| Sitting Room | 5.08m x 3.89m | Feature fireplace, marble inset and hearth. Tiled floor. |
| Kitchen/Dining Room | 5.86m x 3.26m | Fitted kitchen, wall and floor units, stainless steel sink unit, integrated double oven, hob & extractor fan, dishwasher and fridge. Tiled floor and splashback. Sliding door leading to garden – extensive and directly south facing. |
| Utility Room | 2.73m x 1.90m | Fitted wall and floor units, washing machine and freezer. Tiled floor, step and door to outside. |
| Bedroom 4 | 3.11m x 3.05m | Tiled floor. |
| Bedroom 3 | 2.86m x 2.58m | Tiled floor. |
| Shower Room | 2.53m x 1.75m | With w.c., w.h.b. Shower stall with Triton power shower, tiled floor and shower stall. |
| Timber stairs to first floor | ||
| Spacious Landing Area | 3.83m x 2.31m | |
| Master Bedroom | 6.20m x 3.15m | With T&G timber floor. Shared as en-suite with |
| Shower Room | 2.53m x 1.74m | W.C., w.h.b, shower stall with Triton T90z electric shower. Tiled floor, wall and shower stall. |
| Bedroom 2 | 6.18m x 2.71m | With T&G timber floor. |
SERVICES
Mains water.
Mains drainage.
ESB.
Electric storage heating.
OUTSIDE
Cobblelock driveway to front.
Communal parking adjacent.
Overlooking green area.
Large garden – footbridge leading to secondary garden area.
Side access from both sides.
Timber garden shed.
