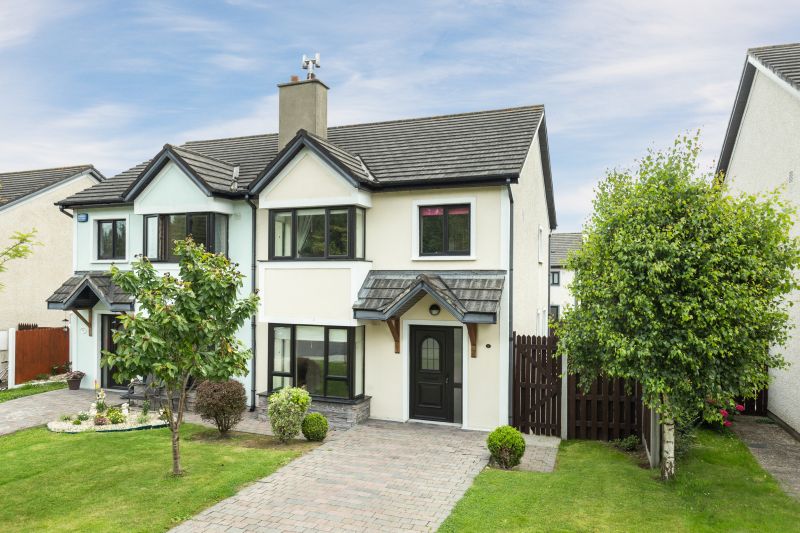8 Oak Park, Ballymurn, Co. Wexford

- P.O.A
- 91 M2
- 3 bedrooms
- File No. c547
- BER No. 113127351
- Performance 209.51 kWh/m2/yr

No. 8 Oak Park is a semi-detached 3 bed family home presented to the market in excellent condition. Suitable for a wide range of buyers, including family living, first time buyers, retirement or investment. The property is bright with well-appointed living accommodation, set in this quiet development in Balymurn. Ballymurn village is an excellent location only 10 minutes from a choice of superb sandy beaches. This setting is absolutely perfect for those looking for all the benefits of country living yet being only a short drive from Enniscorthy town and easy access to Wexford/Gorey road & M11 Motorway. It is within a short stroll of the primary school, shop, church, pub, etc. It is presented for sale in superb condition and is ready for occupation literally at the turn of a key. To arrange a suitable viewing time contact Wexford Auctioneers, Kehoe & Assoc. at 053 9144393.
| Accommodation | ||
| Entrance Hallway | 4.09m x 1.98m | Tiled flooring, telephone pint and broadband |
| Living Room | 5.21m x 3.36m | Timber flooring, bay window with south-westerly aspect, Stanley stove, fireplace with timber and tiled surround, t.v. point. |
| Kitchen/Dining Room | 3.97m x 3.35m | Tiled flooring, high quality walnut fitted kitchen units including stainless steel sink, fridge-freezer, integrated 5-burner gas hob with overhead extractor fan, integrated Whirlpool oven & microwave, wine rack. |
| Utility/Back Porch | 2.48m x 1.99.m | Tiled flooring, walnut floor to ceiling units, counter space, tiled splashback. Door to rear garden. |
| Guest W.C. | 2.12m x 1.99m (max) | Tiled flooring, w.h.b., w.h.b, Built-in unit with washing machine. |
| Carpeted stairs to first floor | ||
| Landing | 3.29m x 2.17m | Carpeted with hotpress – fitted shelving. |
| Master En-suite | 5.06m x 3.20m | Carpet flooring, bay window. Fitted headboard and shelving. En-suite: tiled floor, w.c., w.h.b., tiled shower stall with Triton T90z shower. |
| Bedroom 2 | 3.17m x 2.59m | Timber flooring, 3 bay closet offering storage space |
| Bedroom 3 | 2.99m x 2.39m | Timber flooring |
| Family Bathroom | 2.16m x 2.00m | Tiled flooring, w.h.b with light overhead & electric power source, w.c., bath with timber surround. |
SERVICES
OFCH
Mains water.
Mains drainage.
ESB.
Broadband
OUTSIDE
Cobblelock driveway with 2 car parking spaces.
Side entrance with meadow garden.
Garden to rear in lawn with patio area under a south-eastern aspect.
