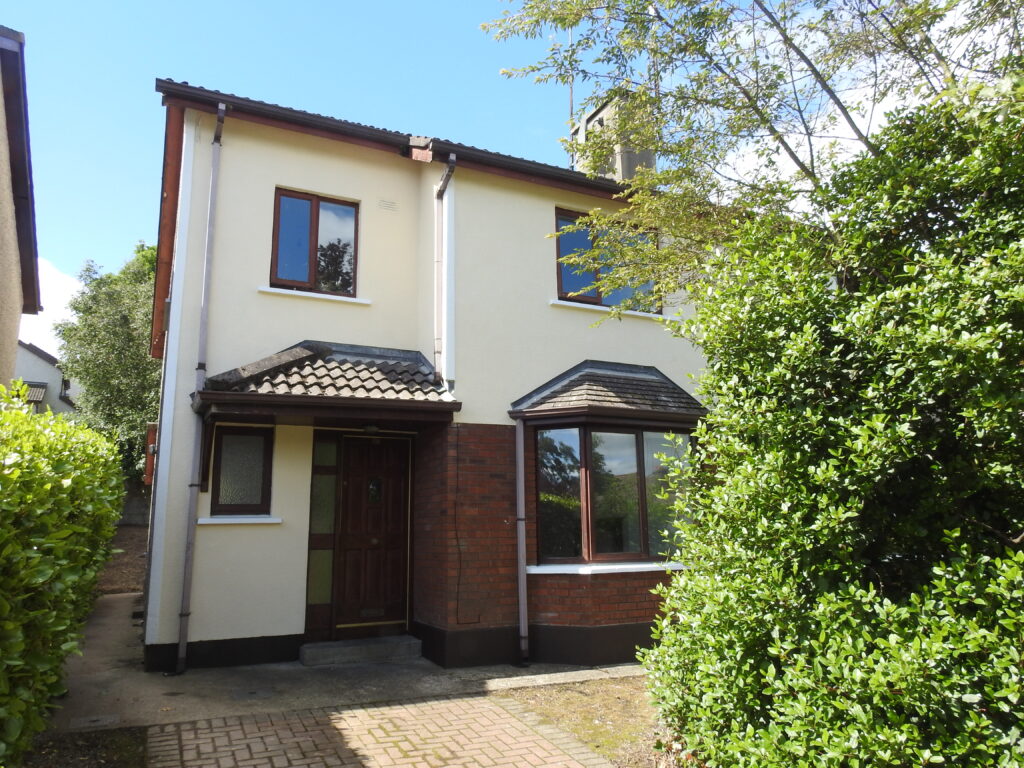38 Priory Hall, Spawell Road, Wexford

- P.O.A
- 124 M2
- 4 bedrooms
- File No. a525
- BER No. 106532492
- Performance 256.22 kWh/m2/yr

Priory Hall is one of Wexford Town’s most sought-after residential areas. Spawell Road is ideally located just a short stroll from Wexford’s Main Street, convenient to shops, schools and all amenities. The property boasts spacious accommodation with generously proportioned rooms. To the rear there is a private enclosed garden with sunny aspect perfect for outdoor dining. To the front there is a garden with mature planting and a cobble-lock driveway. It is an ideal home for those seeking to purchase a property in a convenient in-town setting, it would make an excellent permanent home or investment opportunity.
Viewing of this spacious family home comes highly recommended and is by prior appointment. Contact Wexford Auctioneers Kehoe & Associates 053-9144393.
Accommodation briefly comprises; entrance hallway, guest w.c., sitting room, kitchen/dining room, utility room, 4 bedrooms (master en-suite), family bathroom and hotpress.
| Accommodation | |||
| Entrance Hallway | 12’9 x 4’6 | With timber floor covering, storage beneath stairs. | |
| Guest W.C. | With w.c., w.h.b. | ||
| Sitting Room | 19’ x 12’ | With feature fireplace, tiled inset & timber surround, t.v. point, ceiling coving. Double doors leading to: | |
| Kitchen/Dining Room | 20’7 x 18’6 | Fitted kitchen, wall and floor units, integrated oven, hob, extractor fan, stainless steel sink unit, plumbed for dishwasher, laminate floor. Sliding door leading to rear garden. | |
| Utility Room | 5’10 x 4’5 | With laminate floor, pluming for washing machine and door to outside. | |
| Timber staircase leading to first floor | |||
| Master Bedroom | 14’ x 11’3 | With fitted wardrobes, telephone point. | |
| En-suite | With w.c., w.h.b, shower stall with mains power shower. | ||
| Bedroom 2 | 11’9 x 9’4 | With fitted wardrobes. | |
| Bedroom 3 | 10’10 x 8’6 | With fitted wardrobes. | |
| Bedroom 4 | 9’5 (max) x 8’3 | With fitted wardrobes. | |
| Family Bathroom | 9’ x 5’9 | With w.c., w.h.b., bath with Triton T90si electric shower over, tiled bath surround. | |
| Hotpress | With dual immersion. | ||
Outside
Cobblelock driveway to front.
Sunny aspect.
Paved patio area.
Boiler house.
Side access.
Services
Main water.
Mains electricity.
Mains drainage.
OFCH
