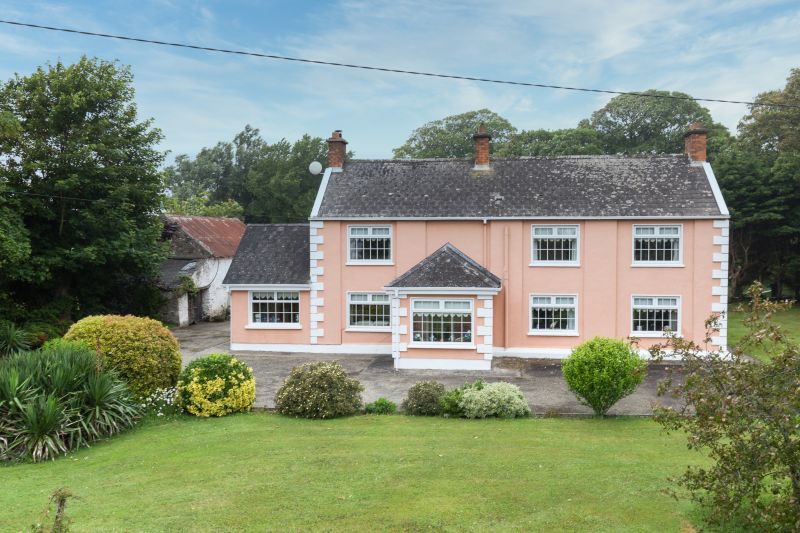The Elms, Drinagh, Wexford

- P.O.A
- 410 M2
- 8 bedrooms
- File No. c537
- BER No. 107350373
- Performance 250.02 kWh/m2/yr

‘The Elms’ is located directly fronting the N25 Rosslare Road c. 5 km south of Wexford Town. The current owners ran a very successful B & B business for over 20 years. This spacious property would lend itself to many uses in particular for businesses requiring a number of individual consultation/treatment rooms or offices (SPP). It also offers immense potential as a family home with space to work or run a small business from home. From a business perspective this property is well located only 5 km from Wexford town centre on the N25 en route to Rosslare Europort. As a family home the property has much to offer with spacious accommodation including 3 reception rooms and 8 bedrooms (7 fully ensuite). This is an established and most soughtafter residential location within easy reach of the town centre and only 2 km from the village of Piercestown with some excellent amenities including primary school, shop, church and Community Centre. ‘The Elms’ sits on a c. 1 acre site laid out mainly in lawn with some nice mature planting, tarmacadam drive/forecourt with ample carparking. There are also a number of useful stone outbuildings. Viewing of this spacious home comes highly recommended, for further information please contact Wexford Auctioneers Kehoe & Associates 053 9144393.
|
Accommodation |
||
| Entrance Porch | 2.54m x 2.30m | With tiled floor. |
| Lobby | 1.48m x 1.64m | With stairs to first floor. |
| Family Room | 4.32m x 3.13m | With marble fire surround and solid fuel stove supplementing the oil-fired heating. Hot press with dual immersion and laminate floor. |
| Laundry Room | 2.81m x 1.95m | With sink unit, worktop, two washing machines, tumble dryer, gas hob and tiled floor. |
| Bathroom | 2.28m x 1.89m | With corner jacuzzi bath, w.c, w.h.b and built in storage press. Fully tiled. |
| Kitchen | 5.13m x 4.87m | With excellent range of built-in floor and eye level units, integrated microwave, two electric ovens, induction hob, extractor, washing machine, dishwasher and fridge-freezer, part-tiled walls, tiled floor and door to outside. Serving hatch and door to: |
| Dining Room | 7.44m x 3.66m | With tiled floor and door to: |
| Sitting Room | 4.00m x 4.28m | With brick open fireplace, cornice and coving. Door to: |
| Study/Playroom | 4.28m x 2.83m | |
| Bedroom 6 | 5.78m x 3.65m | With laminate floor, built-in wardrobes and patio doors to garden.
|
| Shower Room/
En-suite |
1.89m x 1.83m | Fully tiled with shower stall, w.c and w.h.b. |
| Bedroom 8 | 3.40m x 2.84m | With built-in wardrobes. |
| Shower Room/ Ensuite | 2.28m x 1.13m | With shower stall, w.c and w.h.b. |
| First Floor | ||
| Master Bedroom | 4.80m x 3.37m | With excellent range of built-in wardrobes. |
| Shower Room/Ensuite | 1.39m x 1.78m | Fully Tiled. Shower stall with electric shower and w.h.b. |
| Hallway | 5.79m x 1.06m | |
| Bedroom 1 | 3.42m x 3.58m | With built in wardrobes and shower Room/Ensuite. |
| Shower Room/Ensuite | 1.37m x 1.81m | Fully tiled with shower stall with power shower, w.c, w.h.b. |
| Bedroom 2 | 4.80m x 2.76m | With built in wardrobes. |
| Shower Room/ Ensuite | 1.63m x 1.42m | Fully tiled, shower stall with electric shower, w.c and w.h.b. |
| Hallway | 5.63m x 0.93m | Access to attic, floored for storage. |
| Bedroom 3 | 3.88m x 3.59m | With built-in wardrobes. |
| Shower Room/Ensuite | 1.87m x 1.59m | Fully tiled, shower stall with electric shower, w.c and w.h.b. |
| Bedroom 4
Shower Room/Ensuite |
3.87m x 3.65m
1.89m x 1.51m |
With built in wardrobes
Fully tiled, shower stall with power shower, w.c and w.h.b. |
| Shower Room | 1.87m x1.60m | Fully tiled, shower stall with electric shower, w.c and w.h.b. |
| Hallway | 3.13m x 0.92m | |
| Linen Cupboard | With radiator. | |
| Bathroom | 2.58m x 1.50m | With bath, w.c and w.h.b. |
| Bedroom 5 | 3.63m x 2.58m | With built in wardrobe. |
| Shower Room/Ensuite | 1.83m x 1.88m | Fully tiled, shower stall, w.c and w.h.b. |
Services
Mains water.
Mains electricity.
Septic tank drainage.
OFCH & BBCH.
Outside
Mature well maintained gardens.
Extensive parking area.
1 acre site.
Several useful stone outbuildings.
NOTE: For sale including carpets, curtains, blinds, light fittings and most furniture. The light fitting in the dining room and the bed in the master bedroom are expressly excluded from the sale.
