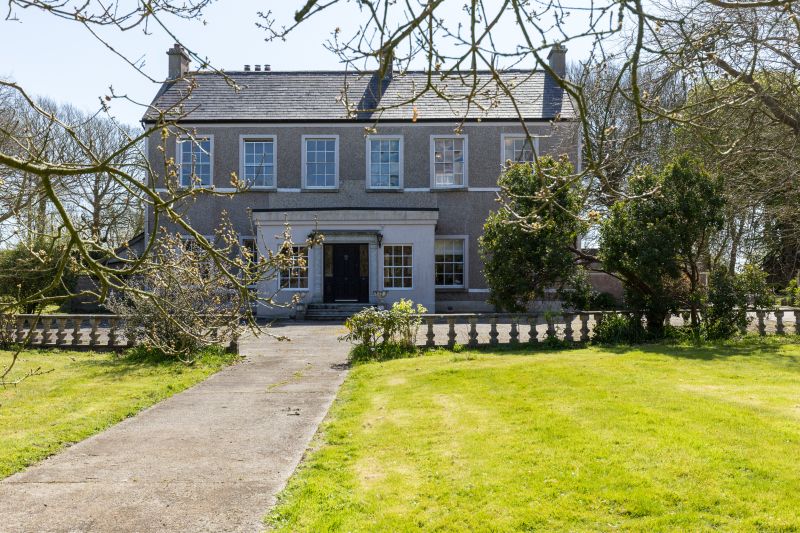The Glebe House, Kilscoran, Tagoat, Co. Wexford

- P.O.A
- 340 M2
- 4 bedrooms
- File No. c529
Kehoe & Assoc. are delighted to introduce ‘The Glebe House’, Kilscoran to the open market, on a private treaty sale. It is a superb country house offering peace and tranquillity set on approximately two acres, approximately 14km from Wexford town.
LOCATION: Situated at Kilscoran, just outside Tagoat village. This location is only 5 minutes’ drive from Rosslare Euro Port, close to Rosslare Strand, most accessible to the N25/N11 and only 20 minutes from the new M11 Motorway. Local amenities at Rosslare Harbour include; supermarket, pharmacy, etc. There is a pharmacy at Tagoat village. The property is superbly located within an easy drive of some sublime sandy beaches.
GENERAL DESCRIPTION: ‘The Glebe House’ is a wonderful early Victorian country home. It is set on a mature site extending to approximately 1.5 acres and includes a fully restored 2 bed granny flat and various out-buildings, all in this sylvan setting, adjacent to Kilscoran Church. Build on an L-shaped plan, it is a 6 bay two-storey Church of Ireland glebe house. Access is via a private tree-lined avenue, this imposing residence offers the perfect balance between privacy and accessibility. You enter the house into a large reception hallway complete with decorative fireplace. At ground floor level there are two reception rooms, games room, kitchen/dining room, utility room and a family bathroom. An impressive timber staircase leads to first floor with 4 double bedrooms and 2 shower rooms adjacent.
GARDENS & GROUNDS: Set within private grounds of approximately 1.5 acres in total. The grounds are well presented and divided amongst the gardens, lawn and courtyard. There is a stone-built coach house which has been completely restored and set out as a two bed self contained granny flat and suitable for a variety of uses. There is also a large garage/workshop.
This property provides a rare opportunity to combine excellent accommodation, privacy and the accessibility of South County Wexford.
VIEWING: To arrange a suitable viewing time contact Kehoe & Assoc. at 053 9144393 or email sales@kehoeproperty.com
MAIN HOUSE
| Reception Hallway | 5.88m x 3.73m | With fireplace, solid timber floor, feature coving and centre piece. |
| Inner Hallway | 6.50m x 1.71m | With tiled floor |
| Living Room | 5.72m x 3.87m | Feature marble fireplace, solid timber floor. |
| Rear Hallway | 8.29m x 1.51m | With solid timber floor. |
| Sitting Room | 5.05m x 4.18m | Feature marble fireplace, timber floor, ceiling coving and centre piece. |
| Family Bathroom | 4.51m x 2.75m | With w.c., w.h.b., free-standing bath, feature stained glass window, solid timber floor. |
| Billiard Room/
Optional Formal Dining Room |
5.68m x 5.47m | Solid Fuel burning stove, slate floor, recessed ceiling spotlights. Spiral staircase to: |
| Library Area | 5.50m x 3.84m | |
| Kitchen/Dining Room | 6.94m x 4.24m | Fitted kitchen - wall and floor units, island unit with granite worktop, Aga oil fired and electric cooker. Slate floor, French doors to enclosed outside dining area. |
| Timber Stairs to First Floor | ||
| Extensive Landing Area | 9.32m x 2.00m (ave) | |
| Bedroom 1 | 5.94m x 4.10m | Solid timber floor, w.h.b. and Sliderobe wardrobe. Sash windows and window shutters. |
| Bedroom 2 | 4.63m x 4.91m | Solid timber floor, w.h.b., sash windows and shutters. |
| Bedroom 3 | 5.97m x 4.07m | Feature cast iron fireplace, solid timber floor, w.h.b., sash windows and timber shutters. |
| Steps to First Floor Return | ||
| Bedroom 4 | 4.77m x 2.65m | Fitted wardrobe. |
| Shower Room No. 1 | 3.82m x 2.12m | With w.c., w.h.b., double shower, tiled floor and splashback. |
| Shower Room No. 2 | 3.30m x 1.14m | With w.c., w.h.b., shower stall – mains shower. Tiled floor and wall. |
| Total Floor Area: c. 340 sq.m. / 3,660 sq.ft. | ||
STONE–BUILT COACH HOUSE – extending to c. 115 sq.m. / 1,238 sq.ft. - Presented in excellent order
| Accommodation | ||
| Entrance Hallway | 5.49m x 1.40m | |
| Open Plan Kitchen/Living/
Dining Room |
6.75m x 4.98m | With fitted kitchen, wall and floor units, solid fuel burning stove, slate floor. |
| Utility Room | 4.28m x 2.11m | With slate floor and door to outside. |
| Bedroom 1 | 5.38m (max) x 4.07m | With solid timber floor. |
| En-Suite/Wet Room | 2.75m x 2.70m | With w.c., w.h.b., corner bath, tiled floor and half-wall. Shower area adjacent. |
| Spiral Stairs to First Floor | ||
| Landing Area | 2.73m x 2.50m | |
| Bedroom 2 | 6.54m x 3.20m (ave) | |
| En-Suite | 2.62m x 1.94m | W.C., built-in vanity unit with w.h.b., shower stall with Triton electric shower.
|
| Total Floor Area: c. 115 sq.m. / 1,238 sq.ft. | ||
| Large Garage/
Workshop |
14.00m x 6.00m (approx.) | |
Enclosed courtyard adjacent to coach house
Services
OFCH
Septic tank.
Mains water.
ESB.
Outside
Enclosed walled-in patio
Barbeque area to rear.
Raised patio area.
Built-in Pizza Oven
Coach house/self-contained 2 bed unit
Garage (14m x 6m) – approx..
Private tree-lined avenue
Dual access with secondary rear private avenue
Extensive gardens with many mature trees and shrubs.
