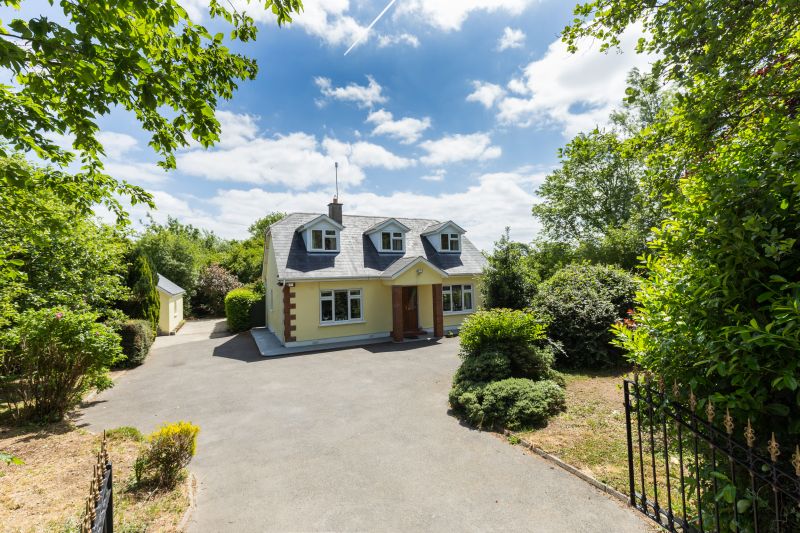‘Crannach’, Courtclough Lower, Blackwater, Co. Wexford

- P.O.A
- 133 M2
- 4 bedrooms
- File No. a209
- BER No. 100227859
- Performance 175.61 kWh/m2/yr

‘Crannach’ is a wonderful 4 bed detached family home. It is perfectly positioned, nicely tucked away, about 2km or so from the R741, Wexford to Gorey Road. The location is excellent, just a 7-8 minute drive from the new M11 Motorway, close to Blackwater village and only a short drive from a choice of some of this country’s finest sandy beaches. Wexford, Enniscorthy & Gorey towns are all within easy striking distance. The property stands on a mature c. ½ acre site with a wonderland, woodland garden. There is a large variety of plants, shrubs and many mature trees. There is a beautiful walkway leading to a garden pond. Internally the accommodation is spacious and very well laid out. There is ample room for all the space a growing family requires. The property has the benefit of uPVC double glazing, oil fired central heating and it is fully alarmed. ‘Crannach’ would suit perfectly as a permanent home, holiday home or indeed a weekend retreat to escape the hustle and bustle of city life. There is a lot on offer here and early viewing comes highly recommended. To arrange a suitable viewing time, contact the sole selling agents, Kehoe & Assoc. at 053 9144393 or email sales@kehoeproperty.com
| Accommodation | ||
| Entrance Hallway | 5.44m x 2.10m | Tiled floor. |
| Sitting Room | 4.41m x 3.56m | Feature marble fireplace with timber surround. Solid timber floor, t.v. point. |
| Kitchen/Dining Room | 6.47m x 3.59m | Extensive fitted kitchen, wall and floor units, integrated double oven, stainless steel sink unit with double drainer, 5-ring gas hob, extractor fan, fridge. Tiled splashback and French doors leading to a sunny patio area. |
| Utility Room | 2.95m x 1.82m | With washing machine, dryer and deep freezer. Fitted wall units and door to outside. |
| Bedroom 4 | 3.00m x 2.83m | With timber floor covering. |
| Bedroom 3 | 4.09m x 2.90m | With timber floor covering. |
| Rear Hallway | 2.09m x 1.07m | Extensive fitted cupboards. |
| Family Bathroom | 2.45m x 1.62m | W.C., built-in vanity unit with w.h.b.. Large shower stall with Triton T90si electric shower. Tiled floor, half-wall and shower stall. |
| Timber staircase to first floor | ||
| Landing Area | 3.23m x 1.89m | |
| Bedroom 2 | 5.18m x 3.34m (max)m | |
| Bedroom 1 | 5.22m x 3.65m | |
| Bathroom No. 2 | 3.33m x 2.15m | W.C., built-in vanity with w.h.b. Corner shower stall with shower system, tiled surround |
Services
OFCH
Private water supply (mains water available).
Septic tank.
ESB.
Telephone
Excellent broadband.
Outside
c. ½ acre site.
Extensive mature gardens
Detached garage (6.90m x 3.63m)
Extensive south-west facing patio area.
Garden ponds
Timber garden shed (16 ft. x 10 ft.)
Smaller garden shed (6 ft. x 6 ft.)
Wonderland woodland garden.
Tarmacadamed kerbed driveway.
Entrance walls, piers and gates.
PLEASE NOTE: The following items are included in the sale; all carpets, curtains, blinds, light fittings and electrical appliances including double oven, hob, extractor fan, fridge, washing machine, dryer and deep freezer.
