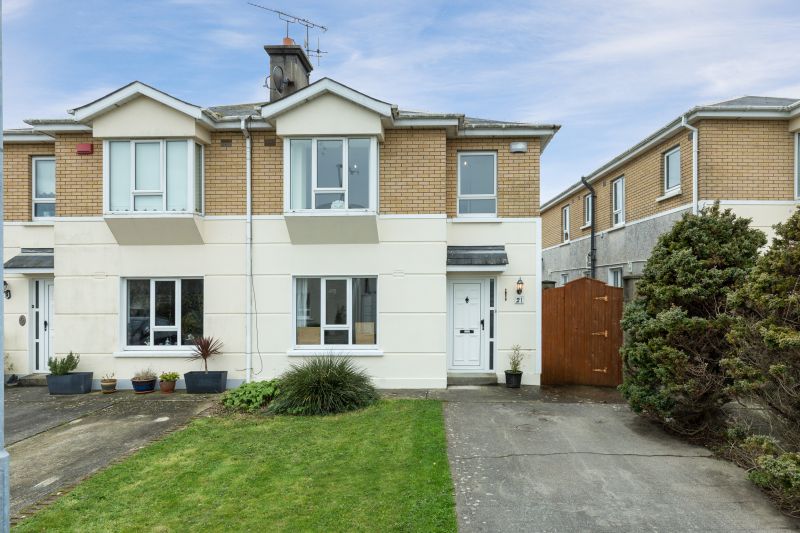21 Hollyville Heights, Davitt Road South, Wexford

- P.O.A
- 97 M2
- 3 bedrooms
- File No. c471
- BER No. 112933429
- Performance 208.36 kWh/m2/yr

No. 21 Hollyville Heights – a 3 bedroom semi-detached family home located right in the heart of Wexford Town. This property is within walking distance of all the wonderful amenities on offer in Wexford town and only a short stroll from the Main Street, The Quay Front and bus & rail services. Hollyville Height is a mature, south-after residential development and this wonderful 3 bed family home with south-westerly facing rear garden has much to offer. The accommodation briefly comprises, entrance hallway, living room, kitchen/dining room, utility room and guest w.c. on ground floor level with master bedroom en-suite and 2 further bedrooms, family bathroom and hotpress.
This property would make a wonderful family home, it would also be an attractive option for first timer buyers or investors.
For further details and appointment to view contact the sole selling agents, Kehoe & Assoc. at 053 9144393.
| Accommodation | ||
| Entrance Hallway | 3.24m x 1.90m | Carpeted flooring, alarm, phone point and Siro Broadband. |
| Living Room | 5.17m (max) x 3.62m | With carpet flooring, open fire with black tile surround, recessed spotlights, t.v. point and phone point |
| Kitchen/Dining Room | 3.93m x 3.68m | Timber laminate flooring, built-in eye and floor level kitchen units, integrated microwave oven, 5-ring gas burner hob with electric oven, extractor fan. Steel splashback, stainless steel sink with tiled splashback. Sliding doors leading to patio area. |
| Utility Room | 3.20m x 1.58m | Timber laminate flooring, built-in floor level units, plumbed for washing machine and space for dryer. Open shelves overhead and door to outside. |
| Guest W.C. | 1.76m x 0.80m | Tiled floor, w.c., w.h.b |
| Carpeted stairs to first floor | ||
| Bright Landing Area | Hotpress with dual immersion water heater, fitted shelving | |
| Master Bedroom | 4.82m (max) x 3.07m (max) | Carpeted flooring, six store built-in storage units, t.v. point. Bay window with Slaney Estuary views. |
| En-suite | 1.76m x 1.71m | Tiled floor, half-wall, w.c., w.h.b., shower unit with Triton T80 electric shower. Extractor fan. |
| Bedroom 2 | 3.58m x 3.27m | Carpeted flooring |
| Bedroom 3 | 3.08m (max) x 2.44m | Carpeted flooring and Estuary views. |
| Family Bathroom | 1.99m x 1.90m | Tiled flooring and walls. W.C., w.h.b with mirror storage & light unit. Bath with shower attachment overhead. |
SERVICES
Mains water.
Mains sewerage.
OFCH
Siro Broadband
OUTSIDE
South-westerly facing garden with decking – al fresco dining
An enclosed side access
Hardy planting and , flower beds for low maintenance
Private enclosed rear garden
Car parking space and lawn to the front.
PLEASE NOTE: Furniture not included but could be included at an extra agreed price.
