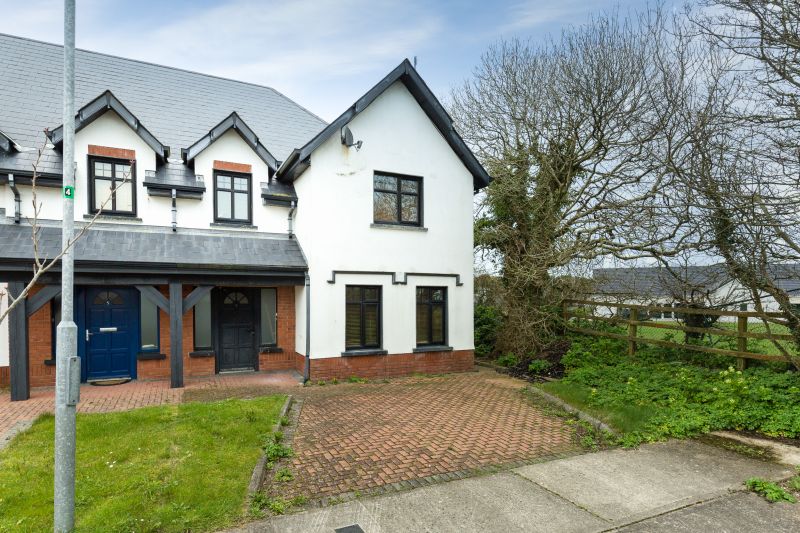6 Churchtown Court, Kilrane, Co. Wexford

- P.O.A
- 130 M2
- 4 bedrooms
- File No. b318.6
- BER No. 108794447
- Performance 183.86 kWh/m2/yr

** VIEWING DATES: 10TH, 11TH & 12TH OF JUNE. PLEASE CONTACT THE OFFICE ON 053-9144393 TO ARRANGE A VIEWING **
No 6 Churchtown Court is a spacious 4 bedroomed family residence located in a quiet cul-de-sac in the heart of Kilrane village. All amenities are literally on your doorstep with school, church, pubs, restaurant, bus/rail services etc. all within easy walking distance. Conveniently located, only a few minutes’ drive from the International Ferry Port and all the amenities on offer in the village of Rosslare Harbour. The beautiful sandy beach at St. Helens Bay, numerous other beaches and the fabulous Wexford Coastline are only a couple of minutes’ drive away. The property boasts bright well laid out accommodation with generously proportioned rooms. It is in need of some upgrading and re-decoration but with a little effort and imagination would make a wonderful family home. Outside there is a large enclosed rear garden, side access and a small garden with brick drive to the front. This property would be a perfect permanent home, holiday home or indeed a weekend retreat to escape the ever increasing ‘hustle & bustle’ of city life.
| Accommodation | ||
| Entrance Hallway | 5.08m x 2.77m | With tiled floor and under-stairs storage press. |
| Sitting Room | 4.69m x 3.64m | With tiled floor and open fireplace. |
| Kitchen/Dining Area | 5.75m x 3.64m | With built-in floor and eye-level units, integrated hob, extractor and oven, plumbing for dishwasher, part tiled walls, tiled floor and French doors to rear garden. |
| Utility Room | 2.74m x 2.12m | With door to outside. |
| Guest W.C. | 2.75m x 1.37m | With w.c., w.h.b. and tiled floor |
| First Floor | ||
| Bedroom 1 | 3.60m x 2.71m | |
| Bedroom 2 | 3.66m x 3.50m | |
| Hotpress | With dual immersion. | |
| Bathroom | 1.89m x 1.59m | Bath with shower attachment, w.c., w.h.b. amd part-tiled walls. |
| Bedroom 3 | 3.94m x 3.65m | With shower room en-suite |
| En-suite | 2.43m x 1.83m | Tiled shower stall with electric shower, w.c. & w.h.b. |
| Bedroom 4 | 2.74m x 2.36m | |
Services
Mains water.
Mains electricity.
Mains drainage.
OFCH
Outside
Front garden with brick drive.
Enclosed rear garden.
Side access.
