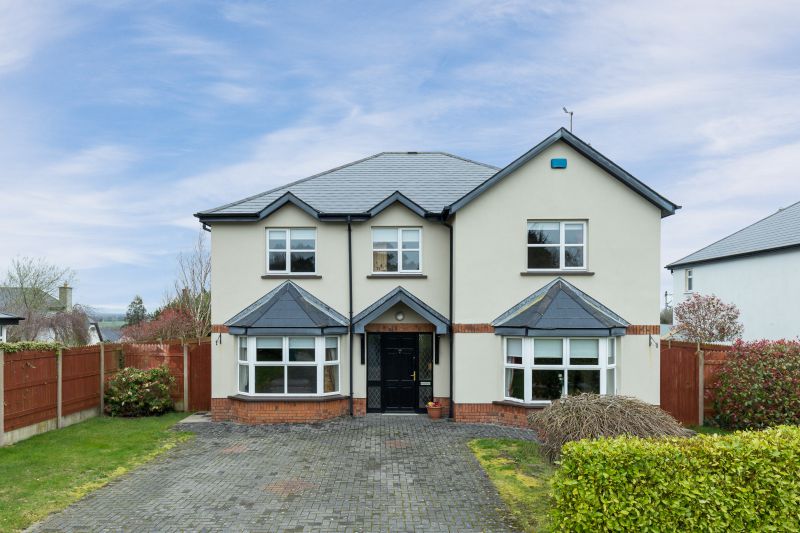12 Coill Aoibhinn, Newtown Road, Wexford

- P.O.A
- 223 M2
- 4 bedrooms
- File No. c501
- BER No. 112688791
- Performance 166.71 kWh/m2/yr

LOCATION: Coill Aoibhinn is located on the Newtown Road, in a prime position adjacent to Wexford town. All local amenities are close to hand and the property is situated within walking distance of Wexford General Hospital, Wexford Racecourse, The Department of Environment Offices, Wexford County Council etc. No. 12 is perfectly positioned, overlooking the green area. The rear garden is ideal for the evening sun. This location is only a couple of minutes’ drive from the N11/N25, 10 minutes driving from the new M11 motorway and a very convenient 5-minute drive to Wexford town centre. It is perfectly positioned close to Wexford Town.
GENERAL DESCRIPTION: All in all, this is a splendid detached family home, with a fine balance between living and bedroom accommodation. From the moment you enter through the front door, you realise this is a property that has been lovingly maintained as a family home since it was built 13/ 14 years ago. The accommodation is bright, light-filled and free flowing. There are two principle reception rooms to the front of the house and a sunroom to the rear. The main ground floor room is the kitchen/dining room with a high-quality fitted kitchen together with many electrical appliances. There is a large utility room and a guest w.c completes the accommodation on the ground floor. Upstairs there are 4 bedrooms, with 2 ensuites and some with walk-in wardrobes. One of these bedrooms has the potential to convert a large walk-in dressing room into a third ensuite if required.
This is an ideal family home, presented in ‘turnkey’ condition and ready for immediate occupation. If you are looking to purchase a house in Wexford this is an opportunity not to be missed. To arrange a suitable viewing time, please contact the sole selling agents Kehoe & Associates, Wexford Auctioneers at 053-9144393.
| Accommodation | ||
| Entrance Hallway | 5.13m x 2.24m | With tiled floor. |
| Sitting Room | 6.52m x 4.48m | With ceiling coving and centre piece, feature marble fireplace with granite hearth and cast-iron inset, timber flooring, double doors to: |
| Kitchen/Dining Room | 6.52m x 4.86m (max) | With high quality fitted kitchen, extensive wall and floor level units, island unit, stove with 7-ring gas top and multiple ovens, fridge-freezer, dishwasher, stainless steel sink unit, tiled floor and splashback. Double doors to: |
| Sunroom | 3.82m x 3.38m | With tiled floor, timber panelled ceiling, French doors to outside and patio area/rear garden, ideal for the evening sun. |
| Living Room/ TV Room | 5.61m x 3.50m | With timber floor covering, ceiling coving and centre piece. |
| Utility Room | 3.50m x5.04m (max) | With fitted wall and floor units, washing machine, tumble dryer? Tiled floor. A guest w.c adjacent w.c, w.h.b and tiled floor. (measure of w.c included in utility area) Door from utility room leading to outside. |
| Solid timber stairs leading to first floor | ||
| Spacious Landing Area | 3.95m x 1.48m | With T&G timber floor, hotpress with dual immersion water heater and fitted shelving. |
| Master Bedroom Suite | 6.00m x. 4.07m
|
Including walk-in-wardrobe and en-suite with w.c, w.h.b and shower stall with Triton T90 Z electric shower. Extensive fitted wardrobes in Master Bedroom. |
| Bedroom 2 | 4.30m x 4.65m (average) | Walk-in-wardrobe, en-suite with w.c, w.h.b, shower stall with power shower, tiled half wall and shower stall. |
| Bedroom 3 | 4.22m x 4.29m | With breath taking views towards the Blackstairs Mountain and the rolling County Wexford countryside. |
| Bedroom 4 | 5.75m x 3.52m | With walk-in dressing room (2.61m x 1.59m) ideal for conversion to additional en-suite if required. |
| Family Bathroom | 2.72m x 2.64m | W.C., w.h.b., corner jacuzzi bath, separate shower stall with power shower. Tiled floor to ceiling. |
Services
Mains water.
Mains drainage
ESB.
Broadband
Fully Alarmed
Outside
Private enclosed rear garden
Extensive patio
Timber garden playhouse
Mature planting, shrubs and hedges
Cobblelock driveway with parking for four cars
Side entrance on both sides
Please Note: The following items are included in the sale: All carpets, curtains, blinds, light fittings and electrical appliances including farmhouse style stove/cooker, fridge-freezer, washing machine and tumble dryer.
