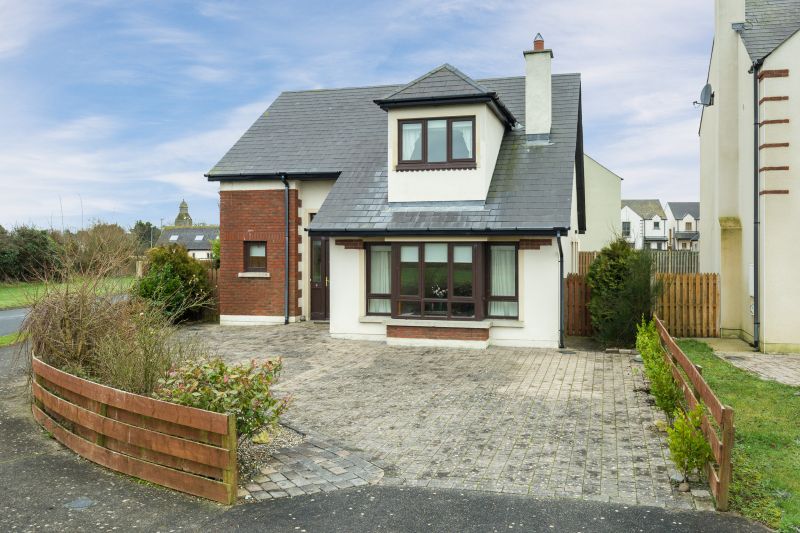5 The Grange, Kilmore Village, Co. Wexford

- P.O.A
- 150 M2
- 3 bedrooms
- File No. c472
- BER No. 102946175
- Performance 195.82 kWh/m2/yr

Conveniently located detached home situated right in the centre of Kilmore village. The location is ideal either as a permanent home, holiday home or weekend retreat. The property boasts generously proportioned rooms and well laid out light filled accommodation. It has been meticulously maintained, tastefully decorated it is presented to the market in pristine condition and offered for sale fully furnished ready for immediate occupation. It is within walking distance of all village amenities, including Primary School, shop, post office, church and pubs/restaurants. The local secondary school at Bridgetown is only a couple of minutes’ drive. The picturesque fishing village of Kilmore Quay with its fabulous marina and beautiful sandy beach, Ballyhealy beach and the fabulous South Wexford coastline are all within a short driving distance. There is vast array of excellent sporting clubs, leisure activities and musical/drama groups in the immediate area making this home an ideal choice for a growing family. Early viewing is highly recommended contact Wexford Auctioneers Kehoe & Associates 053-9144393
| Accommodation | ||
| Entrance Hallway | 4.17m x 2.60m | With staircase to first floor, vaulted ceilings, under stairs storage press and laminate floor. |
| Sitting Room | 4.68m x 4.67m | With feature open fireplace. Box window. Laminate floor and double doors to: |
| Kitchen/Dining Room | 6.54m x 5.24m | With excellent range of built-in floor and eye level units. Integrated hob, oven, extractor, fridge/freezer, dishwasher, island unit, tiled floor and French doors to rear garden. |
| Bedroom 1 | 3.82m x 2.89m | With built- in storage closet and shower room en-suite. |
| En Suite | 2.03m x 1.56m | With tiled shower stall, w.c, w.h.b and tiled floor |
| Toilet | 1.48m x 1.51m | With vanity w.c, w.h.b and tiled floor. |
| First Floor | ||
| Bathroom | 2.91m x 1.81m | With bath, w.c, w.h.b, part tiled wall and tiled floor |
| Laundry Closet | With washing machine and tumble dryer. | |
| Bedroom 2 | 3.38m x 5.15m | With built-in closet. |
| Bedroom 3 | 3.83m x 5.33m(max) | With built-in storage closet |
| Services
Mains water Mains electricity Mains drainage OFCH |
| Outside
Extensive cobble-lock drive/forecourt with parking for several cars. Enclosed rear garden with sunny aspect Low maintenance finish Barna shed |
