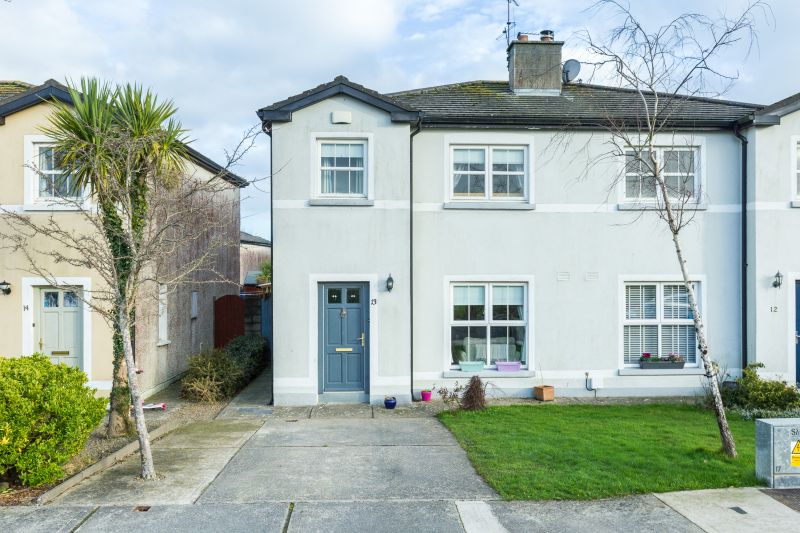No. 13 Heathfield, Clonard, Wexford

- P.O.A
- 111 M2
- 3 bedrooms
- File No. c461
- BER No. 107561961
- Performance 190.92 kWh/m2/yr

This splendid home enjoys an excellent location within walking distance of primary and secondary schools. It is presented in very good condition with the benefit of a ground floor extension incorporating a play room, utility and guest w.c. There is a high quality fitted kitchen complete with island unit / breakfast bar. Electrical integrated appliances are included. To the rear there is an enclosed low-maintenance yard, laid out as patio area. There is a detached work space / home office to the rear. Internally the accommodation is bright, light-filled and free-flowing. No. 13 is very well positioned within the Heathfield development – overlooking the green area. This is an opportunity to acquire a fine family home that has been extended and lovingly maintained. To arrange a suitable viewing time contact Kehoe & Assoc., the sole selling agents at 053 9144393.
| Accommodation | ||
| Entrance Hallway | 5.35m x 1.86m | With timber floor covering, radiator cabinet, security alarm. |
| Sitting Room | 4.92m x 3.42m | Feature fireplace, caster iron inset and timber surround – marble hearth, timber floor covering and ceiling coving. Archway leading to: |
| Kitchen/Dining Room | 5.39m x 3.85m | With high quality fitted kitchen including integrated electrical appliances – microwave, oven, fridge freezer, hob and stainless steel extractor fan. Island unit / breakfast bar with Belfast sink incorporated. Integrated dishwasher, tiled floor, stainless steel splashback. Timber floor covering in dining area. |
| Play Room | 3.51m x 2.45m | With extensive fitted shelving. Door to enclosed rear yard – zero maintenance with exterior room (4.00m x 1.80m) - ideal for home office. |
| Utility Area | 2.12m x 1.47m | With fitted wall and floor units, plumbed for washing machine and dryer. |
| Guest W.C. | 1.89m x 0.88m | With w.c. and w.h.b. Tiled floor and splashback. |
| Large Velux roof window above playroom and utility Room. | ||
| Timber staircase to first floor | ||
| Spacious Landing Area | 3.63m x 2.70m | Hotpress with dual immersion water heater and fitted shelving. |
| Bedroom 1 | 4.04m x 2.98m | Extensive fitted wardrobes. |
| Bedroom 2 | 4.09m x 3.38m | |
| Bedroom 3 | 2.31m x 2.88m | |
| Family Bathroom | 2.64m x 2.89m (max) | With w.c., w.h.b., fitted vanity unit, fitted wall light & mirror. Shower stall with Triton T90sr electric shower, free-standing double sided bath with shower connection above. Tiled floor, shower stall and half wall. |
Services
Wired for high speed Broadband.
Mains sewerage.
Mains water.
ESB.
OFCH
Outside
Small garden in lawn to front.
Concrete driveway with off-street parking.
Enclosed rear laid out in extensive patio.
Workroom / home office (4.00m x 1.80m)
Side entrance.
Please Note: The following items are included in the sale; all carpets, blinds, light fittings and integrated electrical appliances – microwave, oven, fridge freezer, hob, extractor fan and dishwasher.
