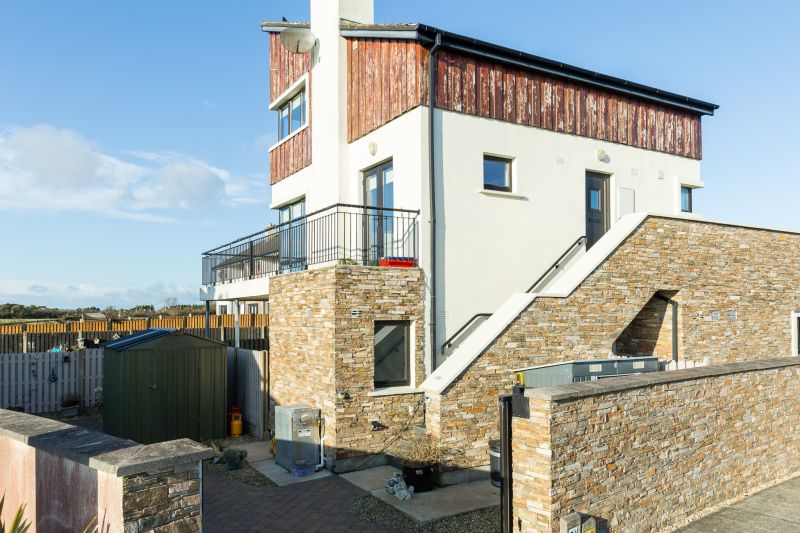5A Cul na Greine, Kilrane, Co. Wexford

- P.O.A
- 82 M2
- 2 bedrooms
- File No. c447
- BER No. 107884173
- Performance 153.31 kWh/m2/yr

Deceptively spacious 2 bedroomed duplex style home situated in Kilrane village within walking distance of primary school, secondary school bus route, church, pubs, etc. The village of Rosslare Harbour is only a couple of minutes’ drive and has a host of amenities on offer including supermarket, bank, pharmacy, medical centre, bus/rail services and the International Ferry Port. Wexford town is about 15 minutes’ drive and there is a regular bus service from Kilrane village. The property is presented in pristine condition with well laid out, light filled accommodation, wrap-around balcony off the living area and an excellent standard of finish throughout. There is a large enclosed South/Westerly facing garden perfect for outdoor dining, the entire area has a low maintenance cobble-lock/stone finish and an electronic sliding gate offering easy access for off street parking. It would be a perfect starter home, holiday home or weekend retreat. Conveniently located within easy reach of St. Helens Bay, numerous other sandy beaches and fabulous coastal walks. For further details and appointment to view contact the sole selling agents Wexford Auctioneers, Kehoe & Assoc. 053 9144393.
| Accommodation | ||
| Entrance Hallway | 3.59m x 1.34m | |
| Open Plan Living/
Dining/Kitchen |
6.99m x 6.71m (max) | Excellent range of built-in floor and eye level units, integrated fridge freezer, double oven, hob, extractor, dishwasher. Tiled floor and French doors to wraparound south facing balcony. |
| Cloaks Closet | ||
| Utility Room/Guest W.C. | 2.05m x 1.72m | Worktop, built-in storage press, plumbing for washing machine, w.c., w.h.b. and tiled floor. |
| First Floor | ||
| Bedroom 1 | 2.98m x 3.76. | With laminate floor, built-in wardrobe and feature corner window. |
| Bedroom 2 | 3.62m x 3.18m | With laminate floor and built-in wardrobe. |
| Shower Room | 2.95m x 1.78m | Tiled shower stall with electric shower & power shower, w.c. and vanity w.h.b. Tiled floor. |
| Walk-in Storage Room/Hotpress | ||
Services
Mains water.
Mains electricity.
Mains drainage.
Chimney/ope for fireplace or stove.
Wired for alarm.
OFCH.
Outside
Totally enclose south/westerly facing garden.
Low maintenance cobble-lock/ stone finish.
Electronic sliding gate for easy access to off-street parking.
Grey garden shed.
NOTE: The t.v. in the living area, the light fitting in the kitchen, the electric fire and bookshelf in the dining area, the storage cabinet in the shower room, the t.v. in bedroom 1 and the green storage shed are expressly excluded from the sale.
