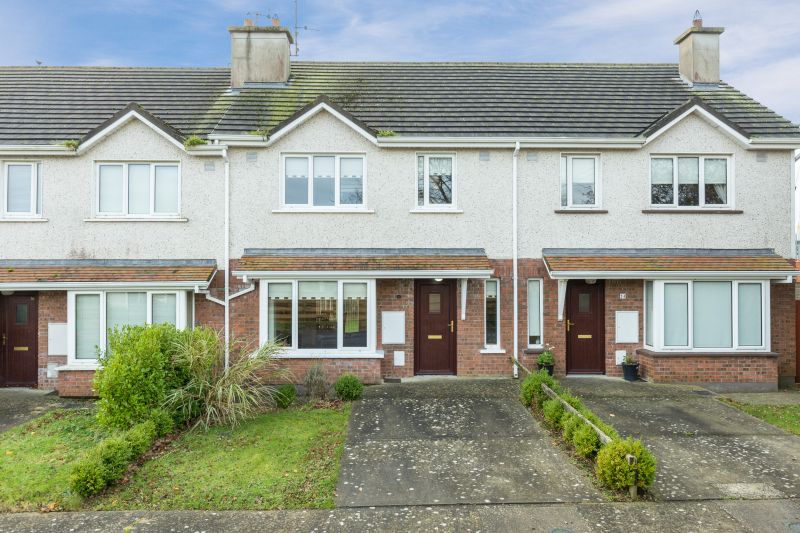No. 25 Silverdale, Kilmuckridge, Gorey, Co. Wexford

- P.O.A
- 104 M2
- 3 bedrooms
- File No. c454
- BER No. 112803606
- Performance 151.56 kWh/m2/yr

This excellent 3 bed home is presented in pristine condition – owner occupied since it was constructed. Kehoe & Assoc. are delighted to offer this property for sale, fully furnished, it extends to c. 1,119 sq.ft. and is ready for immediate occupation. The location is excellent, only a short stroll from all amenities including supermarket, pharmacy, doctor, restaurants, hotel, pubs, etc. Kilmuckridge is situated approximately 2km from a beautiful ‘Blue Flag’ beach at Morriscastle. This property, No. 25 Silverdale is quietly tucked away in a private cul-de-sac, in this village centre location. To the rear there is a patio area, garden in lawn and a timber garden shed. All furniture is included, with the exception of some personal effects. We highly recommend early viewing. To arrange a suitable viewing time contact the sole selling agents, Kehoe & Assoc. at 053 9144393 or by email at sales@kehoeproperty.com
| Accommodation | ||
| Entrance Hallway | 4.52m x 2.11m | With tiled floor. |
| Sitting Room | 5.16m x 3.44m | With feature fireplace, granite inset and timber surround. Feature bay window, t.v. point. Timber floor covering. Double doors leading to: |
| Kitchen/Dining Room | 5.61m x 3.97m | With fitted kitchen, wall and floor units, breakfast bar area, stainless steel sink unit. Kitchen appliances including integrated oven, hob, extractor fan, washing machine, dishwasher and fridge freezer. Tiled floor and splashback. Timber floor covering in dining area. Sliding door to patio area and rear garden in lawn. |
| Rear Hallway | 1.99m x 1.17m | Tiled floor, fitted shelving. Door to outside. |
| Guest W.C. | 1.87m x 1.41m | With w.c. and w.h.b. Tiled floor. |
| Timber staircase to first floor | ||
| Spacious Landing Area | 3.90m x 2.09m | Timber floor covering, hotpress with dual immersion water heater and fitted shelving. |
| Master Bedroom | 3.74m x 3.57m | Fitted wardrobe, timber floor covering. |
| En-suite | 2.53m x 1.11m | W.C., w.h.b., shower stall with Triton T90si electric shower. Tiled floor, splashback and shower stall. Fitted wall light and cabinet. |
| Bedroom 2 | 3.58m x 3.43m | With fitted wardrobe and timber floor covering. |
| Bedroom 3 | 2.53m x 2.49m | |
| Family Bathroom | 2.07m x 1.85m | With w.c., w.h.b., bath, shower connection above. Tiled floor, splashback and bath surround. |
Services
Mains water.
Mains drainage.
ESB.
Telephone.
Outside
Off-street parking to front.
Private driveway.
Enclosed rear garden.
Patio area.
South-west facing rear garden.
