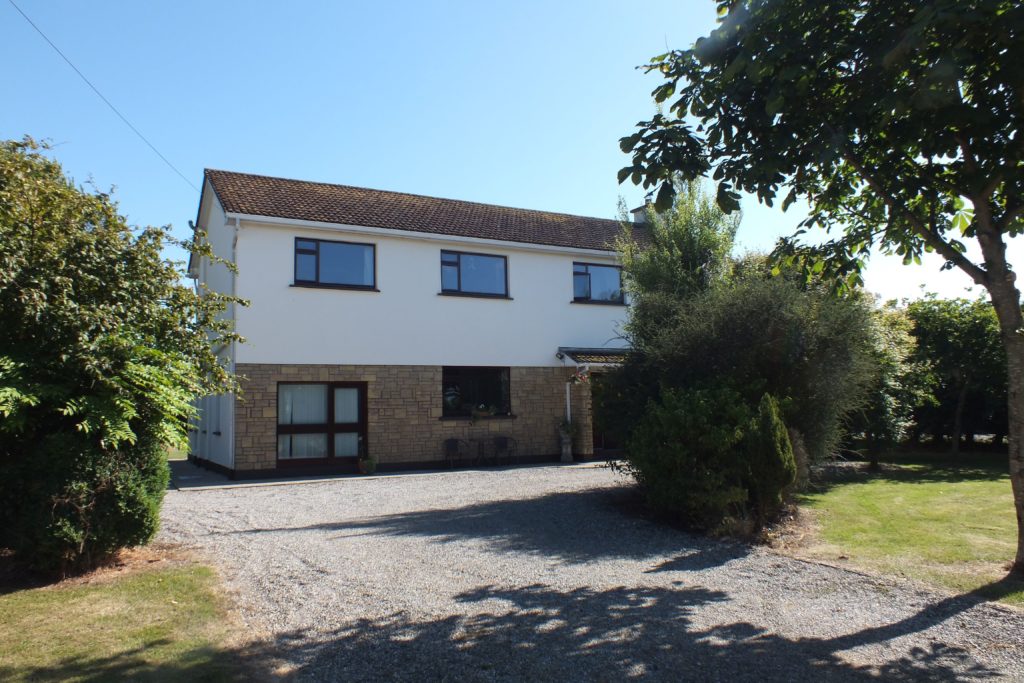Rahale, Oilgate, Co. Wexford

- P.O.A
- 223 M2
- 4 bedrooms
- File No. c207
- BER No. 102467842
- Performance 196.4 kWh/m2/yr

This spacious family residence is ideally located less than 5 minutes’ drive from the new M11 Motorway. Local village amenities are only 2 km away in the village of Oilgate it is approximately 12 km to Wexford town and c. 9 km to Enniscorthy town, there are also excellent primary and secondary schools within easy reach. The property has been well maintained over the years, tastefully decorated and is presented to the market in good condition throughout. The ground floor of this property boasts generously proportioned free flowing living space with open plan kitchen/dining/living room, separate sitting room and a large games room/play room perfect for a growing family. Upstairs there are four spacious double bedrooms (3 ensuite), family bathroom and a study/dressing room.
The site extends to c. 0.6 acre and is laid out mainly in lawns with gravelled drive/forecourt, mature boundaries and some well-established ornamental trees and shrubs. It has all essential amenities close at hand and also is situated within a 20 minute’ drive of many sandy beaches.
If you are searching for a well-located family home then this could be the one. To book your viewing call Wexford Auctioneers Kehoe & Associates on 053-91444393.
| Accommodation | ||
| Entrance Hallway | 3.32m x 1.82m | With semi-solid timber floor and staircase to first floor. |
| Sitting Room | 6.77m x 3.63m | With feature brick open fireplace, coving, wall lights and solid timber flooring. |
| Kitchen | 4.73m x 3.22m | With built-in floor and eye level kitchen units, natural brick tiled splashback, oven, hob, extractor fan, integrated dishwasher, fridge/freezer, display cabinets, under-counter lights, coving, with tiled floor and open plan to: |
| Living/Dining Room | 6.68m x 3.32m | With solid fuel stove, coving and semi-solid floor. |
| Play/Games Room | 5.55m x 3.34m | With laminate floor and door to outside. |
| Rear Lobby | 3.29m x 0.86m | With timber floor, storage presses and door to rear garden. |
| Guest w.c | 2.39m x 0.94m | With w.c and laminate floor. |
| Utility | 2.43m x 1.98m | With timber floor covering, plumbing for washing machine, built-in storage presses and central heating burner.
|
| First Floor
|
||
| Bedroom 1 | 3.63m x 3.25m | With laminate floor. |
| Bedroom 2 | ||
| Ensuite | 2.24m x 1.82m | Tiled shower stall with power shower, w.c. and w.h.b. |
| Bedroom 3 | 3.79m x 3.34m | With laminate floor and shower room ensuite. |
| Ensuite | 3.33m x 0.85m | Shower stall with power shower, w.c, w.h.b, and laminate floor. |
| Bedroom 4 | 3.50m x 3.34m | With laminate floor and shower room ensuite. |
| Ensuite | 2.33m x 1.05m | Tiled shower stall, w.c, and w.h.b.. |
| Bathroom | 2.82m x 2.09m | With w.c, vanity w.h.b, bath and tiled shower stall with Triton T90i. Part tiled walls and tiled floor |
| Hotpress | ||
| Office/Study 4.58m x 2.26m | ||
Services
Mains electricity.
Mains water.
OFCH
Septic tank.
Fibre broadband.
Outside
Private garden with mature boundaries and planted trees.
Gravel drive and forecourt.
Dog run
Garden shed wired for electricity.
