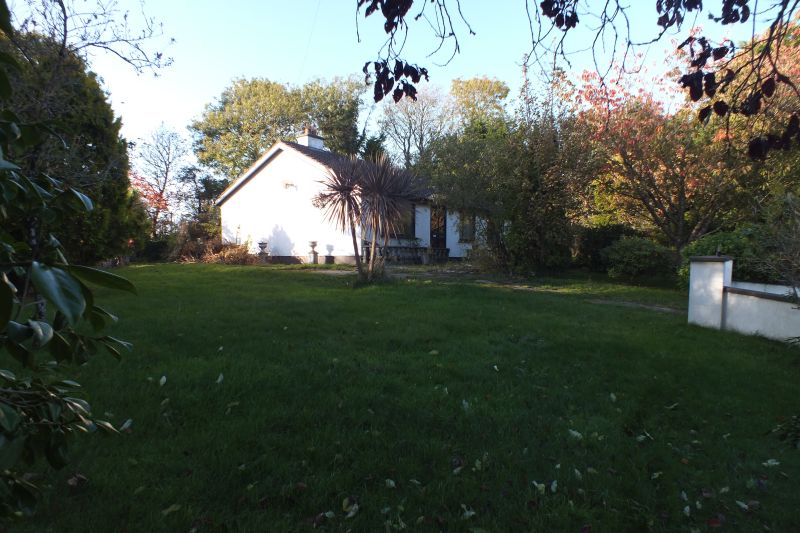Tir na nÓg, Ballyvaldon, Blackwater, Co. Wexford

- P.O.A
- 104 M2
- 3 bedrooms
- File No. c387
- BER No. 101627271
- Performance 223.04 kWh/m2/yr

Tir na nÓg comprises a well-positioned 3 bedroomed bungalow between Blackwater (3km) and Kilmuckridge (6km north) on the R742. The property is only 1.8km from the beach at Ballyvaldon. This modern bungalow awaits modernisation and re-decoration. The accommodation is well laid-out and has a west facing rear garden. Briefly, the accommodation comprises; a large hallway, sitting room, dining room, kitchen, 3 bedrooms (1 en-suite) and main bathroom. The property would suit those seeking a move to this sought-after location or those seeking a holiday home close to the beach.
| Accommodation | ||
| Entrance Porch | Tiled floor, T&B panelled walls leading to: | |
| Hallway | 4.53m x 1.79m | Carpeted floor, T&G timber ceiling. |
| Sitting Room | 4.24m x 3.83m | Picture window overlooking front garden and paved forecourt. Carpeted floor, open fireplace with stone surround and tiled hearth. T&G timber panelled ceiling. |
| Dining Room | 5.33m x 3.64m | Carpeted floor, T&G panelled ceiling, stone fireplace with inset stove/enclosed fireplace and stone hearth. Large double glazed aluminium doors to west facing paved patio overlooking rear garden. Door to: |
| Kitchen | 3.22m x 2.69m | Parquet floor, hardwood kitchen with ground and eye level units, stainless steel sink unit, 4-ring electric hob, extractor over, Belling single oven, Sharp microwave oven and Hotpoint single compartment fridge. Wooden dresser unit. Wallpapered walls, T&G timber panelled ceiling. Door to rear. |
| Hallway | 4.66m x 0.97m | Carpeted floor, T&G timber ceiling, stair access to attic. |
| Bedroom 1 | 3.68m x 3.01m | Fitted wardrobe with w.h.b., inset, carpeted floor. Picture window overlooking rear garden. |
| En-suite | 2.50m x 1.08m | Large shower base with Triton electric shower, tiled floor and part tiled walls. |
| Bedroom 2 | 4.07m x 3.16m | Fitted wardrobe, carpeted floor, dado rail, plastered & painted ceiling. |
| Bedroom 3 | 3.14m x 3.09m | Fitted wardrobe, carpeted floor, wallpapered walls. |
| Family Bathroom | 3.20m x 1.53m | Wallpapered walls, T&G panelled ceiling, carpeted floor,. W.c., w.h.b., and fully tiled shower stall with Triton electric shower. |
Services
Mains water.
Septic tank sewerage.
Mains electricity.
Outside
Site extending to 0.16 Ha.
Convenient to Kilmuckridge, Blackwater & Ballyvaldon beach.
Glasshouse (2.54m x 1.83m) – directly off the back door.
