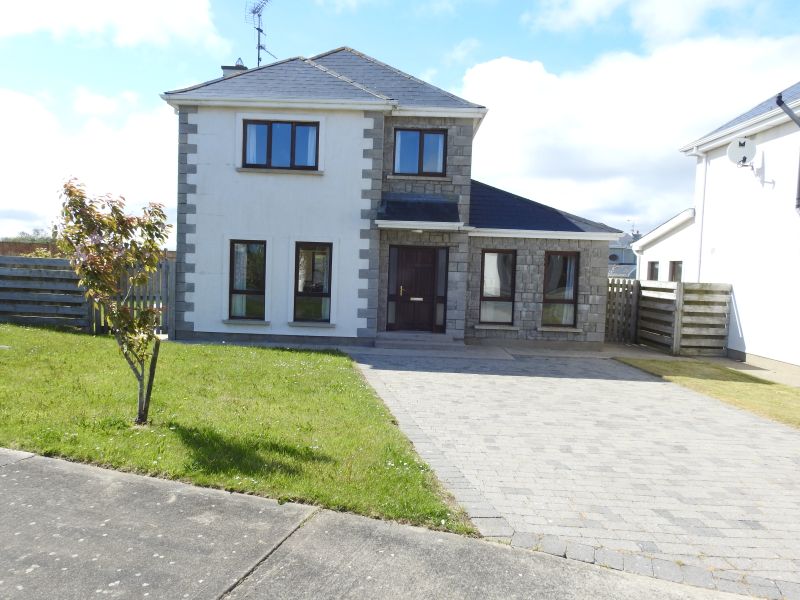34 Southbay, Rosslare Strand, Co. Wexford

- P.O.A
- 162 M2
- 4 bedrooms
- File No. b933
- BER No. 111068797
- Performance 184.03 kWh/m2/yr

In the Sunny Southeast only a few hundred metres from Rosslare’s ‘Blue Flag’ beach, Southbay is a development of quality detached homes. No. 34 is spacious 4/5 bedroom two story residence nicely tucked away at the end of a quiet cul-de-sac on a large corner site. This generously proportioned home is well laid out with wonderful free flowing reception rooms and 4/5 bedrooms. There is a garden with cobblelock driveway to the front and parking for several cars. This corner site offers a large enclosed garden to the rear with extensive decking and sunny aspect perfect for outdoor dining. Rosslare has a host of amenities to offer including hotels, restaurants, shops, pubs, school, church, watersports, golf, bus/rail services, etc. Viewing of this fine property comes highly recommended, contact Wexford Auctioneers Kehoe & Associates 053-9144393.
| Accommodation | ||
| Entrance Hallway | 4.44m x 1.98m | With timber floor. |
| Sitting Room | 5.51m x 4.08m | With feature open fireplace, timber floor and double doors to: |
| Dining Room | 4.26m x 3.48m | With timber panelled and mirrored wall, timber floor and open plan to: |
| Sun Room | 4.91m x 3.53m | With solid fuel stove, timber floor, French doors to decking and French doors to rear garden.
Open plan to: |
| Kitchen | 4.80 m x 3.00m | With excellent range of built-in units, integrated hob, oven, extractor, fridge/freezer, island unit with granite worktop and stainless steel sink unit incorporating dishwasher, storage and breakfast bar, tiled floor and part tiled walls. |
| Utility Room | 1.42m x 1.33m | With washing machine, tumble dryer, worktop and tiled floor. |
| Wet Room | 2.90m x 1.30m | Fully tiled with electric shower, w.c, w.h.b and heated towel rail. |
| Bedroom 5/Play Room | 4.01m x 3.15m | With timber floor, walk-in storage closet with shelving and laminate floor (1.86m x 1.36m) |
| First Floor | ||
| Bedroom 1 | 2.64m x 2.30m | With storage closet and built-in bed. |
| Bedroom 2 | 3.87m x 3.29m | With shower room ensuite. |
| Shower Room Ensuite | 2.35m x 1.49m | Fully tiled, shower stall with power shower, w.c, w.h.b and heated towel rail. |
| Hotpress | With dual immersion water heater. | |
| Bedroom 3 | 4.26m x 2.93m | |
| Bedroom 4 | 3.09m x 2.47m |
Services
Mains water
Mains electric
OFCH
Outside
Enclosed rear garden
Cobble-lock drive
Extensive decking
Large corner site
