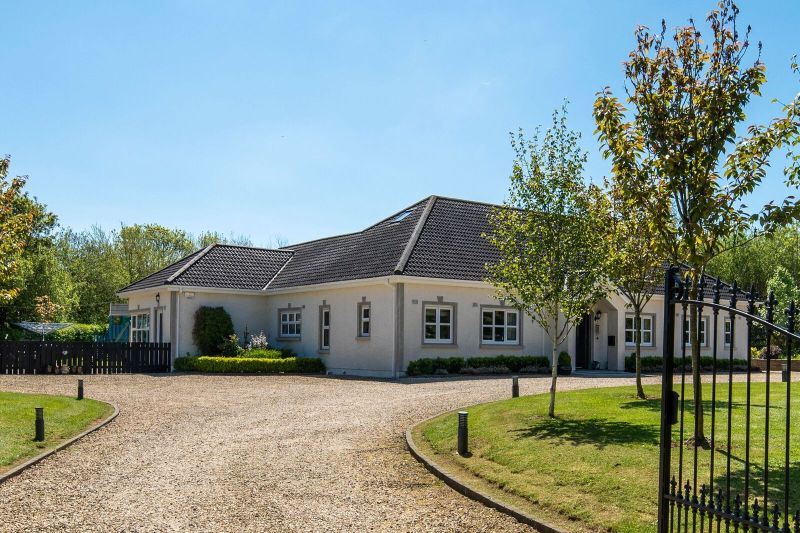‘Clocha Liath’, Ballyadam, Kilmuckridge, Gorey, Co. Wexford

- P.O.A
- 338 M2
- 4 bedrooms
- File No. c366
- BER No. 103592960
- Performance 88.13 kWh/m2/yr

Clocha Liath is unique. Excellence in construction, functional design and layout, combined. The space welcomes you from an elegant reception hallway, flowing in to graceful reception rooms and luxurious bedroom accommodation. A sunroom and kitchen overlook south facing landscaped gardens whilst, the living room/drawing room and master bedroom suite access directly onto an Indian sandstone patio.
Carefully appointed, in every way, from a bespoke staircase and gallery landing over the reception hallway to a hand-made oak kitchen and dining table, the highest standard of equipment is offered, including a Range Master oven/gas hob. The kitchen, at the heart of this inviting home, interconnects the sunroom, utility and living/drawing rooms. Bathroom and bedroom accommodation, off the hallway, have power showers, fitted sliding wardrobes.
Living accommodation is extended upstairs with a huge open plan area with vaulted ceilings, amenable for office, play, exercise, or the potential for further dormitory accommodation.
Impressive white marble render external finishes, with ornate stone quoining, are maintenance free. A gold standard energy efficient geo thermal heating system, triple glazed windows and high standards of insulation combine to deliver a highly efficient, B1 energy rating, with further cost effective options to upgrade towards passive living.
Outside, a gravelled drive and forecourt bordered by carefully tended lawns, also leads to a garage. All combined with tree-lined boundaries, this is a private setting for this opulent and impeccable home.
| Accommodation | ||
| Entrance Hall | 3.60m x 3.00m | Leading to light filled hallway 15.20m x 1.30m. Double height light-filled gallery style hallway, feature staircase with handcrafted balustrades leading to open plan first floor large living area. |
| Main Living Room | 5.60m x 4.80m | Solid fuel stove with solid limestone surround, double French doors to patio. |
| Kitchen/Dining Room | 9.00m x 6.10m | Bespoke kitchen with solid oak counter tops and solid oak backsplash. Italian porcelain tiled throughout. Belfast sink, Range Master oven/gas hob. Open plan with double French doors to Indian sandstone patio. |
| Sun Room | 3.80m x 3.00m | Double doors off kitchen to sun door. Italian porcelain tile throughout, hardwood shelving. |
| Utility Room | 3.90m x 1.80m | Italian porcelain tile, cream shaker style units, double sink, washing machine and dryer. |
| Master Bedroom | 4.80m x 4.10m | Spacious, elegant design, double French doors to patio overlooking south facing garden. |
| Walk-in Wardrobe | 3.40m x 2.00m | Fully fitted with bespoke cream units. |
| En-suite | 3.60m x 2.00m | Georgian floor tile, solid wood panelling, freestanding bath, merlin power shower, w.c. and w.h.b. |
| Bedroom 2 | 3.60m x 3.60m | Lavish double bedroom tastefully appointed. |
| Walk-in Wardrobe | 1.80m x 1.75m | Fully fitted with bespoke cream units. |
| En-suite | 1.80m x 1.75m | Luxurious interior, shower, w.c. and w.h.b. |
| Bedroom 3 | 3.60m x 3.60m | Wall to wall Sliderobes, spacious double bedroom. |
| Bedroom 4 | 3.60m x 3.60m | Wall to wall Sliderobes, spacious double bedroom. |
| Bathroom | 3.60m x 2.50m | Classically designed with cast iron freestanding bath, large power shower, w.c. and w.h.b. |
| First Floor | 14.80m x 6.30m | Light-filled, extensive open plan living area with 11 Velux windows, currently a games room and office with double height ceiling measuring c. 1,195 sq.ft. Fantastic potential for additional bedrooms, living room, gym, office or treatment rooms. |
| Services |
Geo-thermal heating.
Private well water.
Septic tank sewerage.
Monitored alar.
150mb direct fibre broadband installed.
| Facilities |
Gravel forecourt.
Wheelchair access.
Garage.
‘Turn-key’ living specification.
