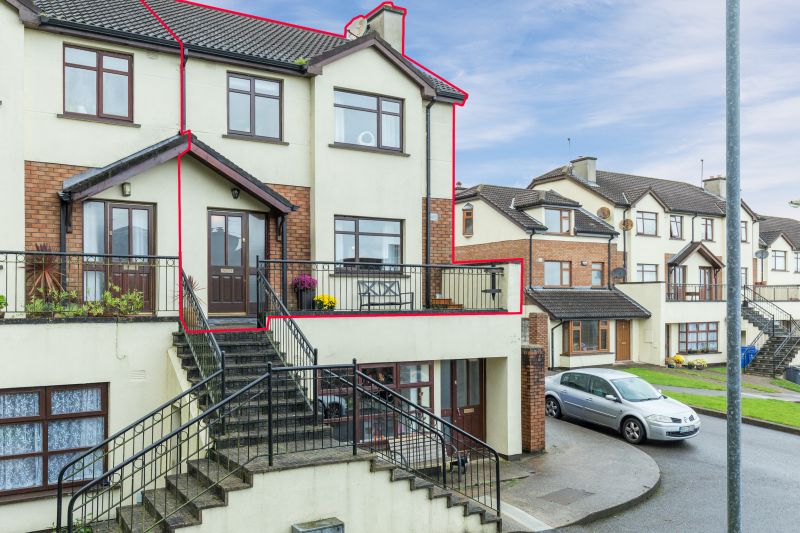2 Ivy Mews, Cromwells Fort Grove, Mulgannon, Wexford

- P.O.A
- 102 M2
- 3 bedrooms
- File No. c428
- BER No. 110866555
- Performance 181.38 kWh/m2/yr

No. 2 Ivy Mews is a splendid 3 bed family home. It is owner occupied and this wonder property has been fitted & finished to a high standard. It is presented for sale in excellent condition and ready for immediate occupation. It enjoys a cul-de-sac setting with some wonderful views over the River Slaney Estuary and Wexford Harbour. There is a patio area to the front and an enclosed rear garden set out as low-maintenance with extensive paving and patio. This property would be a perfect purchase for a first time buyer or those seeking to trade down from a larger family home. All-in-all we highly recommend viewing of this impressive 3 bed home. To arrange a suitable viewing time contact Wexford Auctioneers, Kehoe & Assoc. at 053 9144393.
| Accommodation | ||
| Entrance Hallway | 4.81m x 1.92m | With tiled floor, ceiling coving. |
| Guest W.C. | With w.c. & w.h.b. | |
| Sitting Room | 4.62m x 3.81m | With ceiling coving, feature fireplace, slate hearty & timber surround. Fitted wall lights. Double doors to: |
| Kitchen/Dining Room | 5.88m x 3.56m | With fitted kitchen, wall and floor units, integrated oven, hob and extractor fan. Stainless steel sink unit, plumbing for dishwasher and washing machine. Space for dryer. Appliances included. Door with steps leading to extensive patio area and landscaped rear garden. |
| Timber stairs to first floor | ||
| Landing Area | 3.69m x 1.98m | Hotpress with dual immersion water heater and fitted shelving. Folding Stira stairs to attic area. |
| Master Bedroom | 3.82m x 3.35m | Extensive fitted wardrobes, large picture window with wonderful river views over the Slaney Estuary. Fitted wall lights. |
| En-suite | 1.86m x 1.68m | W.C., w.h.b., shower stall with mains power shower. Tiled shower stall. |
| Bedroom 2 | 3.81m x 2.72m | With fitted wardrobe. |
| Bedroom 3 | 3.13m x 2.87m | With fitted wardrobe. |
| Family Bathroom | 1.98m x 1.97m | W.C., w.h.b., bath with Triton T90si electric shower above. Tiled surround. |
Services
Mains water.
Mains drainage.
ESB.
OFCH.
Outside
Patio area to front.
Enclosed rear garden with extensive patio.
Some mature planting.
Lock-up store to front.
PLEASE NOTE: The following items are included in the sale; all carpets, curtains, light fittings, blinds and the integrated kitchen electrical appliances to include; oven, hob and extractor fan.
