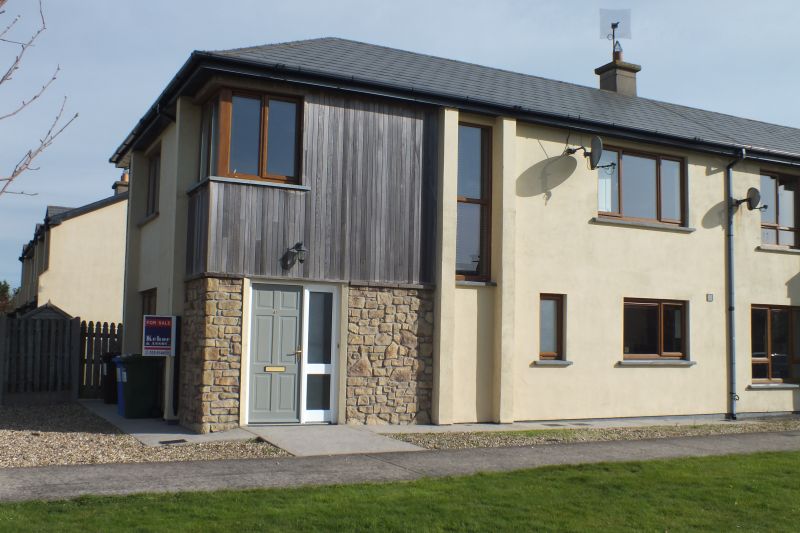No. 41 Elderwood, Castlebridge, Wexford

- P.O.A
- 109 M2
- 3 bedrooms
- File No. c038.41
- BER No. 107323180
- Performance 168.78 kWh/m2/yr

Prominently positioned and overlooking lawned open space, this property offers well laid-out accommodation in this sought-after development. Elderwood is close to all the village services and amenities of Castlebridge, just 5km from Wexford town and 6km to Curracloe beach. The property would suit owner occupiers or those seeking an investment property, given the strong rental demand for homes in this location. This end of terrace two storey home has bright and spacious accommodation and a private rear garden with side access. These homes come with double glazed pvc windows throughout and feature a distinctive stone and timber cladding detail to the front elevation.
| Accommodation | ||
| Entrance Hallway | 4.57m x 2.06m +
1.73m x 1.35m |
With tiled floor, carpet staircase. Understairs storage.
|
| Cloak Room | 0.78m x 0.35m | |
| Sitting Room | With laminate floor, picture window overlooking forecourt. Fireplace with granite insert, timber surround, granite hearth. | |
| Guest W.C. | 2.00m x 1.65m (max) | With tiled floor, w.c., w.h.b. |
| Kitchen/Dining Area | 5.12m x 2.98m | Tiled floor, fitted kitchen, ground and eye level units. Tiled splashback, stainless steel sink unit, Bosch dishwasher, Bosch single oven with solar hob over and extractor. Double doors to garden. |
| Utility Room | 1.73m x 1.53m | With worktop and shelving. |
| Timber staircase to first floor | ||
| Landing Area | 3.42m x 2.22m + 2.12m x 0.95m | Carpeted with picture window overlooking central green space. |
| Master Bedroom | 3.96m x 3.77m | With laminate floor, fitted wardrobes. |
| En-suite | 2.82m x 1.19m | With tiled floor, w,c,, w.h.b., shower stall with glass surround, fully tiled walls and Triton T90z electric shower. |
| Bedroom 2 | 3.14m x 3.06m | With laminate floor and fitted wardrobe. |
| Bedroom 3 | 2.78m x 2.78m | With fitted wardrobe, corner window overlooking communal area. |
| Family Bathroom | 3.06m x 1.87m | W.C., w.h.b., bath with telephone shower, Tiled surround and tiled floor. |
Services
Mains water.
Mains electricity.
Mains drainage.
Broadband available.
Outside
Private rear garden with side access.
Designated parking.
