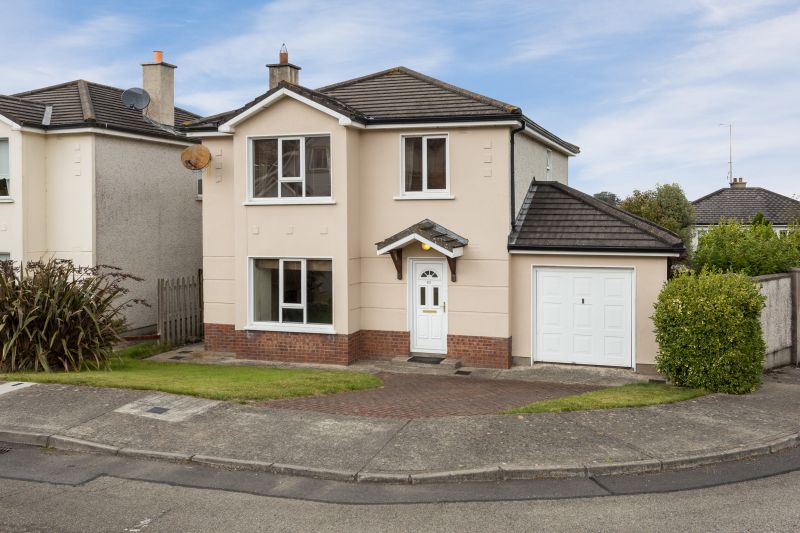28 Heatherfield, Mulgannon, Wexford

- P.O.A
- 126 M2
- 4 bedrooms
- File No. C393
- BER No. 112490156
- Performance 241 kWh/m2/yr

Spacious 4 bedroomed detached family home in this much sought after mature residential development located beside Wexford Golf Club on Mulgannon Road. Conveniently positioned just a short stroll from Tesco, schools, shops and all the amenities of Wexford town centre. The property has been well maintained over the years, is presented to the market in excellent condition throughout and ready for immediate occupation. The accommodation is well laid out with bright and airy generously proportioned rooms. Ample reception space with separate living room, dining room and kitchen, there is also potential to convert the garage to additional accommodation if so desired (SPP). Nicely positioned on a large corner site with a private enclosed garden to the rear, side access and paved patio areas. There is also a cobble-lock drive and garden to the front. This property would make a lovely family home - within walking distance of schools, numerous clubs/activities, shops, Wexford’s Main Street, stunning waterfront and all the town has to offer. For further details and appointment to view contact Wexford Auctioneers Kehoe & Assoc. at 053 9144393.
| Accommodation | ||
| Entrance Hallway | 4.73m x 1.11m | With cloaks closet , timber floor and door to garage |
| Sitting Room | 4.68m x 4.11m | With feature box window, open fireplace and timber floor |
| Dining Room | 3.57m x 3.03m | With timber floor |
| Kitchen | 4.57m x 3.36m | With built in floor and eye level units, integrated hob, oven and extractor, fridge freezer, dishwasher, part tiled walls, tiled floor and sliding patio doors to rear garden |
| Utility Roon | 1.46m x 2.07m | With worktop, washing machine, tumble dryer, oil fired boiler, tiled floor and door to outside |
| Toilet | 1.77m x 0.78 | With w.c., w.h.b. and tiled floor |
| Garage | 4.95m x 2.83m | With up and over door, fully plastered inside, lights and power sockets, suitable for conversion (SPP) |
| First Floor | ||
| Bathroom | 1.88m x 1.96m | Bath with shower over, w.c., w.h.b., part tiled walls and timber floor |
| Bedroom 1 | 3.81m x 3.30m | With timber floor and shower room ensuite |
| Ensuite | 2.08m 1.64m | Tiled shower stall with electric shower, w.c., w.h.b., and timber floor |
| Hot Press | With dual immersion | |
| Bedroom 2 | 2.43m x 3.41m | With timber floor |
| Bedroom 3 | 3.94m x 2.94m | With feature box window and timber floor |
| Bedroom 4 | 2.78m x 3.20m | With timber floor |
| Outside
Front garden with cobble-lock drive Large corner site Enclosed rear garden Paved patio areas |
| Services
Mains water Mains electricity Mains drainage OFCH |
