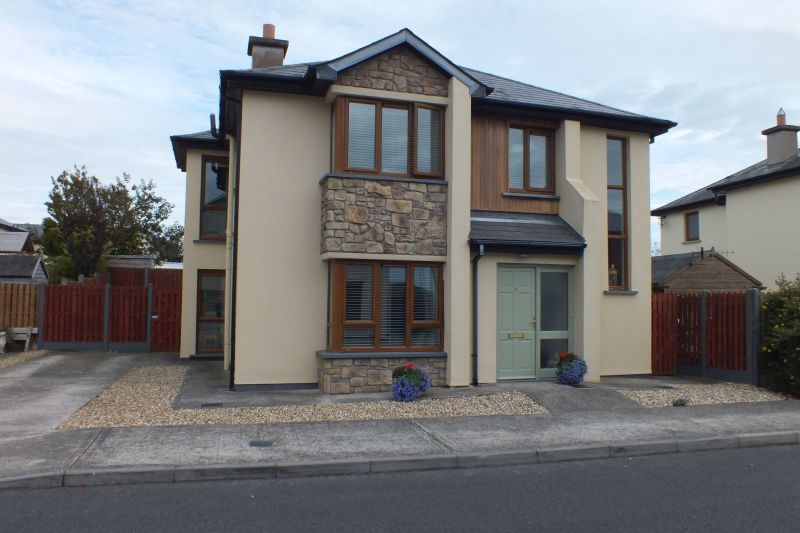31 Elderwood, Castlebridge, Wexford

- P.O.A
- 114 M2
- 3 bedrooms
- File No. c416
- BER No. 112567177
- Performance 205.54 kWh/m2/yr

Spacious and well-appointed 3 bedroom detached property in this sought-after development. Located in a quiet cul-de-sac, the property would suit as a family home and for those seeking manageable yet spacious accommodation, close to village amenities. The property is well presented with maintenance free PVC windows, soffits and rainware and a feature stone cladding finish to the front elevation. Internally the property is tastefully decorated.
Castlebridge is close to Wexford town as well as Curracloe and the Slaney Estuary/Kaat Strand.
At the heart of this property is an open-plan kitchen/dining room configuration at ground floor, with double doors leading to the sitting room. A further set of double doors open out onto the garden area. Entrance hallway, utility room, guest w.c., complete the ground floor accommodation while upstairs there are 3 spacious bedrooms (1 en-suite) and a family bathroom.
| Accommodation | ||
| Entrance Hallway | 3.44m x 3.04m (max) | Laminate timber floor and carpeted staircase to first floor level with feature window overlooking front forecourt. |
| Sitting Room | 3.94m x 3.90m + 1.83m x 0.66m | Laminate floor. Fireplace with polished limestone hearth and timber mantelpiece. |
| Kitchen/Dining room | 6.84m x 2.60m + 1.63m x 1.52m | Laminate timber floor. Hardwood kitchen, Beko dishwasher, Beko fridge-freezer, Whirlpool oven and Solar hob, extractor fan over. Stainless steel sink unit, tiled splashback. Double doors to garden area and picture window overlooking front forecourt. Traditional style dresser (freestanding). |
| Utility Room | 2.83m x 1.68m | Tiled floor, ground and eye level countertop storage units. Stainless steel sink unit. Whirlpool washing machine. Door to outside. |
| Guest W.C. | 1.63m x 1.52m | Tiled floor, w.c., w.h.b. |
| Stairs to first floor
|
||
| Landing Area | 3.87m x 1.30m | Carpeted floor. Radiator cover. Hotpress off with dual immersion. Full height picture window to front forecourt. |
| Master Bedroom | 4.27m x 3.51m + 1.73m x 0.66m | With double fitted wardrobe, carpeted floor, window blinds. |
| En-suite | W.C., w.h.b., fitted mirror cabinet. Fully tiled shower stall with Triton T90 shower, easy access base and sliding glass doors. | |
| Bedroom 2 | 5.99m x 2.64m (max) | Carpeted floor and fitted wardrobe. Window blinds. |
| Bedroom 3 | 3.07m x 2.81m (max) | Carpeted floor and window blinds. |
| Main Bathroom | 2.56m x 2.40m | Linoleum covered floor, w.c., w.h.b., bath with telephone shower, tiled surround. Hotpress with dual immersion water heater. |
SERVICES
OFCH.
Mains water.
Mains sewerage.
ESB.
Broadband available.
OUTSIDE
Concrete parking area with gravel borders.
Fully enclosed rear garden with a panel fence.
Garden shed.
South-east facing rear garden making good use of available sunlight throughout the day.
Double doors to patio area.
PLEASE NOTE: There are blinds fitted throughout. Integrated appliances included in sale.
