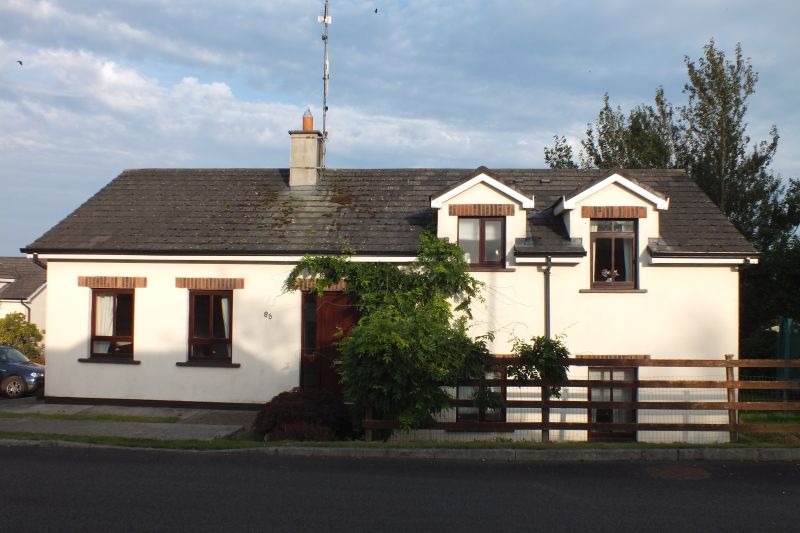85 Morriscastle Village, Kilmuckridge, Co. Wexford

- P.O.A
- 122 M2
- 4 bedrooms
- BER No. 112540414
- Performance 287.57 kWh/m2/yr

Excellent detached 4 bedroomed split-level residence, located in a quiet cul-de-sac in this premier residential location on the south east coast, only 1km from the fabulous ‘Blue Flag’ beach at Morriscastle with 5km of golden sand dunes. Kilmuckridge Village is only 2km away and offers a good range of amenities and caters for the day to day needs of either permanent or holiday living. Internally the property is tastefully decorated, has been well maintained and is presented in very good condition throughout. There are French doors from the kitchen/dining room to a patio area outside. For further details and appointment to view contact the sole selling agents Kehoe & Associates at 053 9144393.
| Accommodation | ||
| Entrance Hallway | 4.00m x 1.83 (max) | With tiled floor, recessed spotlights. |
| Living Room | 3.85m x 3.83m | Hardwood floor, fireplace with timber mantle, limestone hearth and brick surround. Corner leather suite. |
| Kitchen/Dining Area | Kitchen
3.70m x 2.58m
Dining Area 3.00m x 2.50m |
Tiled floor, shaker style ground level units, formica granite effect worktop, dual stainless steel sink unit, Whirlpool 5-ring hob, Zanussi built-in single oven, Xpelair stainless steel extractor with ornate glass hood. Recessed spotlights.
6-seat dining table & chairs. Double doors stepping down to a paved patio area and leading onto spacious garden. |
| Utility Room | 2.48m x 1.55m | Beko washing machine, tiled floor. Door to outside. |
| Guest W.C. | 2.49m x 0.88m | With w.c. and w.h.b. Tiled floor. Note Vokera gas boiler is located here.
|
| Timber Staircase to Lower Ground Level
|
||
| Family Bathroom | 2.86m x 0.86m | Bath, w.c., w.h.b. Part-tiled walls, linoleum floor. |
| Bedroom 3 (Rear) | 3.98m x 3.07m (max) | With laminate timber floor, fitted wardrobes. |
| Bedroom 4 (Front) | 3.76m (max) x 2.89m | Laminate floor and fitted wardrobe.
|
| First Floor Level
|
||
| Bedroom 2 (Rear) | 3.96m x 2.53m | With timber floor. |
| Bedroom 1 (Master) | 3.83m x 2.92m | With carpeted floor, wardrobes, drawers. |
| En-suite | 2.87m x 1.90m | With timber floor, shower tray with Triton T90si shower, w.c., w.h.b. |
Services
Private water.
Private sewerage.
Gas fired central heating.
ESB.
Outside
Ample parking.
Private enclosed rear garden in lawn.
Patio area.
Mature setting with trees, shrubs.
Private pitch & putt course
Secure location
PLEASE NOTE: The management company is c. €585.
