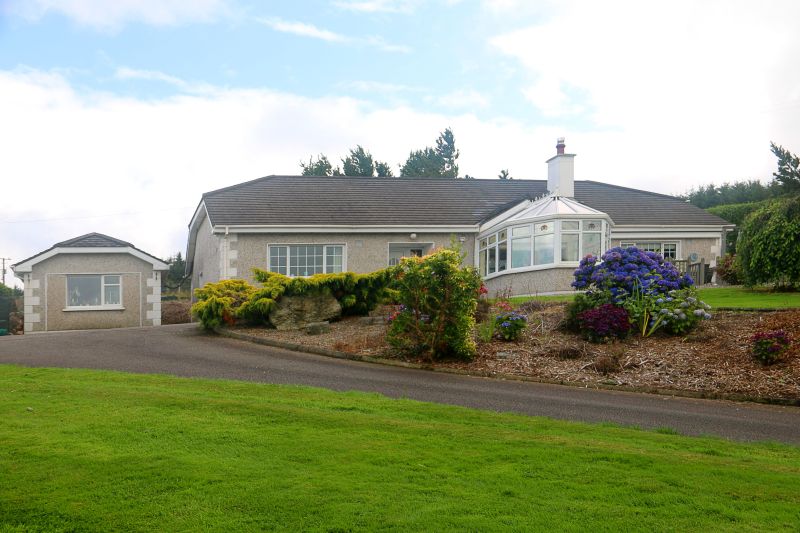‘Three Springs’, The Cools, Barntown, Co. Wexford

- P.O.A
- 191 M2
- 4 bedrooms
- File No. c394
- BER No. 112491592
- Performance 149.12 kWh/m2/yr

Location: ‘Three Springs’ is a most impressive family home situated at The Cools, Barntown – in this most sought after location. It occupies a mature, elevated c. 1 acre site with simply breath-taking views of the rolling County Wexford countryside towards Mount Leinster and The Blackstairs Mountains.
Description: The property offers spacious accommodation extending overall to c. 191 sq.m. / 2,056 sq.ft. plus an additional workroom and a floored attic, with an abundance of storage space available. This wonderful family home is particularly energy efficient with a B3 BER Energy Rating. The property has Fibre Broadband, fully alarmed and has the benefit both of an oil fired central heating system and a wood pellet stove. There are also Solar panels to supplement the water heating.
The gardens are a wonderland with many mature plants, shrubs and trees. This is a gardener’s haven with a polytunnel (6m x 4m approx.) and an area for a vegetable garden.
‘Three Springs’, is nicely set back from the public road, offering a great deal of privacy. All-in-all it is a most spacious family home and we highly recommend viewing.
To arrange a suitable viewing time contact the sole selling agents Kehoe & Assoc. at 053 9144393. If you are searching for houses for sale in Wexford, this is an opportunity not to be missed.
| Accommodation | ||
| Entrance Hallway | Laminate floor, alarm panel. | |
| Sitting Room | 5.86m x 4.66m | One wall of natural stone with built-in 8KW wood pellet stove. Solid oak floor. |
| Conservatory | 3.50m x 3.00m | With full views of patio Mount Leinster and Blackstairs Mountains. Tiled floor. |
| Kitchen/Dining Room | 6.23m x 4.16m | With integrated appliances including double oven, electric hob, extractor fan, dishwasher. Fitted larder press. Tiled floor and sliding door to outside. |
| Utility Room | 4.15m x 3.59m | Tiled floor, plumbed for washing machine. Hotpress. Door to outside. |
| Master Bedroom | 4.66m x 4.46m | With fitted wardrobes, laminate floor. |
| En-suite | 2.13mm x 2.13m | With w.c., w.h.b., shower/steam room. Fully tiled. |
| Bedroom 2 | 4.04m x 3.20m | With fitted wardrobes, laminate floor. |
| Bedroom 3 | 4.04m x 3.20m | With fitted wardrobes, laminate floor. |
| Bedroom 4/Office | 3.20m x 2.40m | Tiled floor. |
| Bathroom | 4.04m x 2.28m | With w.c., w.h.b., corner shower unit, Jacuzzi bath. Fully tiled.
|
| Attic Area | Excellent storage area, water tank. | |
| Total Floor Area: c. 191 sq.m. / 2,056 sq.ft. | ||
| OUTSIDE
Detached Work Room/Studio |
9.60m x 4.20m |
With w.c., w.h.b., hot & cold running water. Central heating, laminate floor. |
SERVICES
Private well.
Septic tank.
ESB.
Telephone.
Fully alarmed.
High speed Fibre Broadband.
OUTSIDE
c. 0.43 hectare site.
Detached Work Room/Studio
Large garden shed.
Small garden shed.
Large storage tank (4.5 tonnes) for wood pellets.
Polytunnel (6.00m x 4.00m approx.)
Area for vegetable garden.
Tarmacadam kerbed driveway
Parking for several cars.
Extensive planting, shrubs and trees.
Automated awning over decking area.
PLEASE NOTE: The following items are included in the sale; all curtains, blinds, light fittings and the integrated electrical appliances. Note there are three garden sheds also included. Automated awning is included in the sale also.
