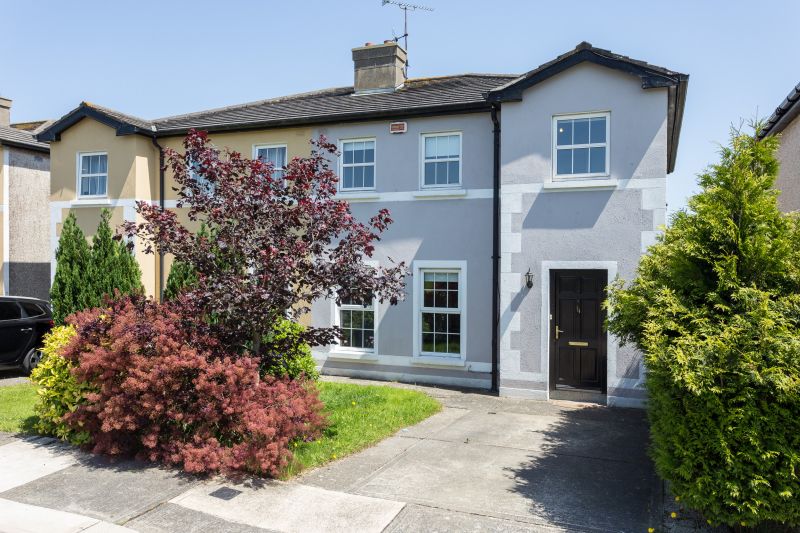14 Bloomfield, Clonard, Wexford

- P.O.A
- 117 M2
- 4 bedrooms
- File No. b269
- BER No. 106592314
- Performance 203.39 kWh/m2/yr

The sale of No. 14 Bloomfield offers an excellent opportunity to acquire a spacious 4 bed family home in Wexford Town. The property is presented in excellent order and would be ideal for an owner occupier or indeed a shrewd investor seeking a buy-to-let property in this highly lettable location. Bloomfield is within walking distance of all amenities including both primary and secondary schools, shops, church, pharmacy, etc. It is most convenient to Wexford town centre. The accommodation is bright and spacious throughout. Externally there is a concrete driveway to the front offering off-street parking and a private enclosed rear garden with an extensive timber decking area. Bloomfield is a very popular residential development situated on the Clonard Road in Wexford town. We highly recommend viewing. To arrange a suitable viewing time contact the sole selling agents, Kehoe & Assoc. at 053 9144393 or by email – sales@kehoeproperty.com.
| Accommodation | ||||
| Entrance Hallway | 4.35m x 2.17m | With tiled floor, celing coving, alarm panel. | ||
| Sitting Room | 4.88m x 4.11m | Feature fireplace, inset stove, timber surround and granite hearth. Ceiling coving, t.v. points. Double doors to: | ||
| Kitchen/Dining Area | 6.40m x 3.97m | Fitted kitchen, extensive wall and floor units, stainless steel sink unit with double drainer, integrated fridge freezer, oven, hob and extractor fan., plumbed for dishwasher. Island unit with fitted press. Tiled floor and splashback, timber floor covering in dining area. Ceiling coving, sliding door to decking area and enclosed rear garden. | ||
| Utility Room | 2.30m x 1.19m | With fitted units, plumbed for washing machine. Tiled floor and door to outside.
|
||
| Timber Stairs to First Floor
|
||||
| Spacious Landing Area | 3.31m x 2.27m (max) | Alarm panel. | ||
| Master Bedroom | 4.20m x 3.39m | With fitted wardrobe and t.v. point.. | ||
| En-suite | 2.34m x 1.02m | With w.c., w.h.b. Large shower stall with Triton T90xr electric shower. Tiled shower stall and splashback. | ||
| Bedroom 2 | 3.58m x 3.19m | |||
| Bedroom 3 | 3.32m x 2.88m (max) | |||
| Bedroom 4 | 3.29m x 2.58m | |||
| Main Bathroom | 2.2m x 1.85m | With w.c., w.h.b. bath – shower connection. Tiled bath surround and splashback. | ||
| Hotpress off Landing Area | With dual immersion water heater and fitted shelving. | |||
Services
OFCH.
Mains water.
Mains drainage.
ESB.
Telephone.
Broadband.
uPVC double glazing.
Outside
Front garden with concrete drive/off street parking.
Private enclosed rear garden
Side access.
Extensive decking.
PLEASE NOTE: The following items are included in the sale; carpets, blinds, curtain poles, oven, hob, extractor fan, fridge-freezer.
