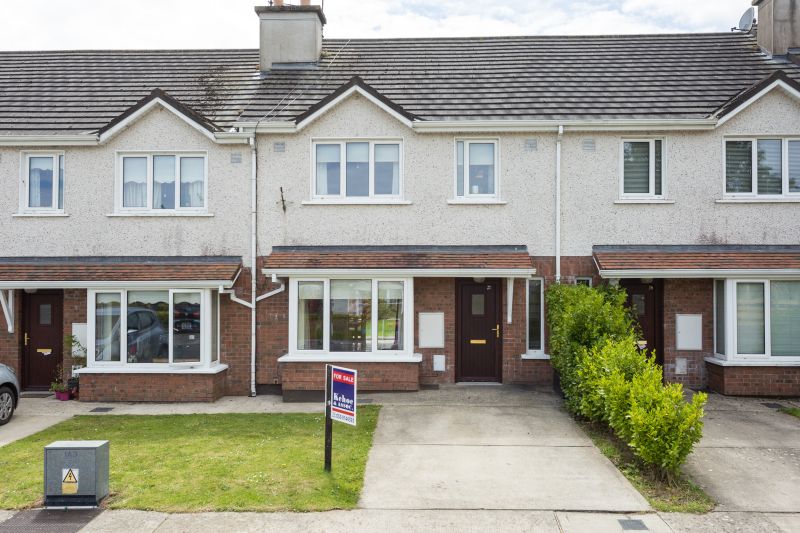27 Silverdale, Kilmuckridge, Co. Wexford

- P.O.A
- 101 M2
- 3 bedrooms
- File No. c363
- BER No. 108031949
- Performance 170.65 kWh/m2/yr

Situated at Silverdale, in the heart of Kilmuckridge Village, this excellent 3 bed home must be viewed. It offers bright and spacious accommodation, complete with an enclosed private rear garden, there is also a patio area, with a south-westerly orientation, ideal for the summer evening barbeques. The property is presented in good order and ready for immediate occupation. The location is excellent, being only a few minutes’ walk from Kilmuckridge village centre including supermarket, pharmacy, doctor’s surgery, post office, school, pubs, hotel, etc. A 5 minute drive will take you to Morriscastle and the renowned ‘Blue Flag’ beach. No. 27 Silverdale would suit ideally as a permanent home, holiday home or indeed a weekend retreat. It is also in an excellent residential development, located in this highly lettable position. For further details and to arrange an appointment to view, contact the sole selling agents, Kehoe & Assoc. at 053 9144393.
| Accommodation | ||
| Entrance Hallway | 4.45m x 2.08m | With tiled floor and telephone point. |
| Sitting Room | 5.10m x 3.38m | With feature fireplace, cast iron inset and timber surround. Bay window, t.v. & telephone point. Double doors leading to: |
| Kitchen/Dining Room | 5.59m x 3.95m | With fitted kitchen, wall and floor units, integrated hob, extractor fan, oven, fridge freezer, washing machine and dishwasher. Tiled floor and splashback. Sliding door to patio area. |
| Rear Hallway | 1.92m x 1.21m | Door to outside. |
| Guest W.C. | 1.78m x 1.47m | With w.c. and w.h.b. Tiled floor. |
| Timber staircase to first floor | ||
| Spacious Landing Area | 2.11m x 3.94m | Hotpress with dual immersion water heater and fitted shelving. |
| Master Bedroom | 3.60m x 3.58m | Fitted wardrobe and laminate floor covering. |
| En-suite | W.C., w.h.b., shower stall with Triton T90si electric shower. Tiled floor, splashback and shower stall. | |
| Bedroom 2 | 3.63m x 3.70m | With fitted wardrobe. |
| Bedroom 3 | 2.57m x 2.49m | |
| Family Bathroom | 2.10m x 1.97m | With w.c., w.h.b., bath. Tiled floor and bath surround. |
Services
Mains water.
Mains drainage.
ESB.
Telephone.
uPVC double glazing.
OFCH
Outside
Private enclosed rear garden.
Patio area.
Timber garden shed.
Private driveway to front.
