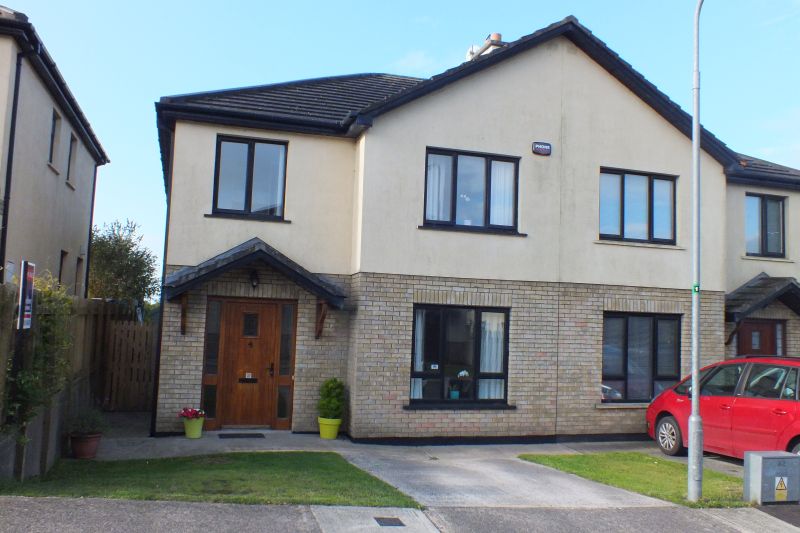4 Chestnut Walk, Kilmuckridge, Co. Wexford

- P.O.A
- 108 M2
- 4 bedrooms
- File No. c356
- BER No. 107600405
- Performance 191.64 kWh/m2/yr

This is an excellent 4 bed semi-detached home, situated in the heart of Kilmuckridge village. The accommodation is presented in excellent order throughout. No. 4 Chestnut Walk is perfectly positioned with a south facing rear garden, ideal for the evening sun. The accommodation is bright & spacious and very well maintained. We highly recommend early viewing. The location is excellent, situated in Kilmuckridge village centre, within easy walking distance of all amenities including, church, school, shop, restaurant, hotel, post office, etc. It is also most convenient, only 5 minutes’ drive, from the superb sandy beach at Morriscastle. This wonderful family home is ready for immediate occupation. To arrange a suitable viewing, contact the sole selling agents, Kehoe & Assoc., 053 9144393.
| Accommodation | ||
| Entrance Hallway | 4.69m x 1.79m | With tiled floor, telephone point, alarm panel, storage beneath stairs. |
| Guest W.C. | 1.64m x 1.38m | With w.c. and w.h.b. Tiled floor and splashback (Wheelchair accessible). |
| Sitting Room | 5.31m x 4.34m | With feature brick-built fireplace and marble hearth. Timber floor covering and fitted wall lights. T.V. point. |
| Kitchen/Dining Room | 5.57m x 4.02m | With fitted kitchen, wall and floor units, integrated oven, hob and stainless steel extractor fan. Stainless steel sink unit, fridge and dishwasher. Sliding door to outside and south facing rear garden. |
| Utility Room | 2.31m x 1.69m | With fitted wall and floor units, washing machine. Door to outside. |
| Timber staircase to first floor | ||
| Landing Area | 3.29m x 1.05m | Hotpress fitted shelving and dual immersion water heater. |
| Master Bedroom | 4.63m x 3.61m | With multiple power points and t.v. points. |
| En-suite | 2.32m x 1.28m | W.C., w.h.b., shower stall with Triton T90xr electric shower. Tiled floor, splashback and shower stall. |
| Bedroom 2 | 3.22m x 3.29m | |
| Bedroom 3 | 2.95m x 2.41m | |
| Bedroom 4 | 2.50m (ave.) x 2.35m | With fitted shelving/wardrobe. Ideal for child’s bedroom or home office. |
| Family Bathroom | 1.98m x 1.88m | With w.c., w.h.b., bath. Tiled floor and splashback. |
Services
Mains water.
Mains drainage.
Electricity.
Telephone.
Alarm system.
OFCH.
uPVC double glazing.
Outside
Concrete driveway to front.
Front & rear garden n lawn.
Enclosed rear garden with southerly aspect.
Timber garden shed.
Side access.
Selection of plants, shrubs & trees.
Please Note: All carpets, curtains, light fittings, integrated oven, hob, extractor fan, fridge, dishwasher, washing machine and timber garden shed are included in the sale.
